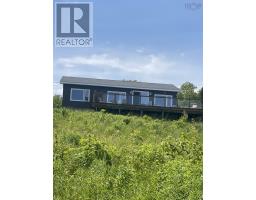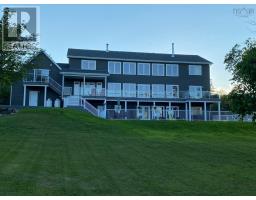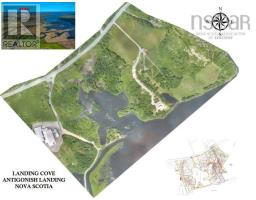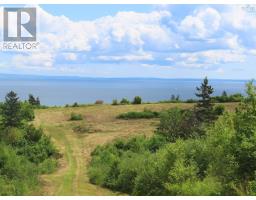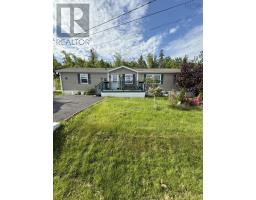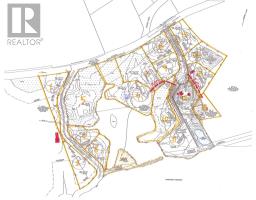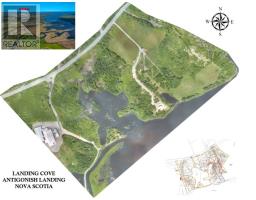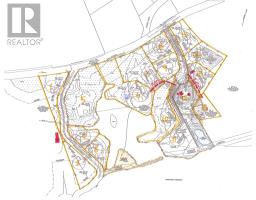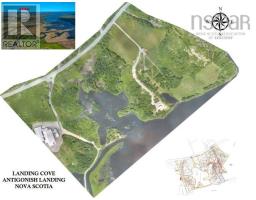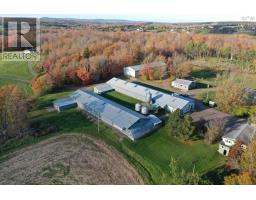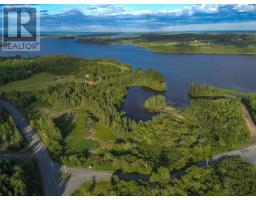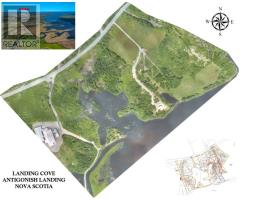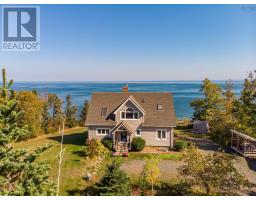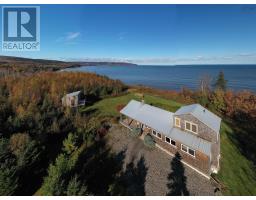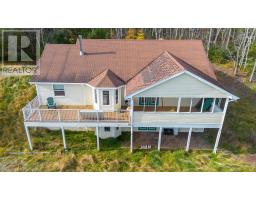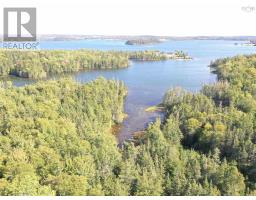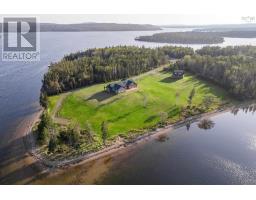5386 HIGHWAY 337, CAPE GEORGE, ANT. CO., Cape George, Nova Scotia, CA
Address: 5386 HIGHWAY 337, CAPE GEORGE, ANT. CO., Cape George, Nova Scotia
Summary Report Property
- MKT ID202522641
- Building TypeHouse
- Property TypeSingle Family
- StatusBuy
- Added8 weeks ago
- Bedrooms4
- Bathrooms2
- Area2500 sq. ft.
- DirectionNo Data
- Added On10 Oct 2025
Property Overview
Oceanfront property in the beautiful community of Cape George (12.5 acres with 560 feet along the shoreline of St. George's Bay) partially wooded with privacy and a 1 km walking trail around the property. This well constructed home is less than 10 years old with a rancher style floor plan on concrete slab with in-floor heat. Some 15' ceilings - windows facing the ocean - built-in appliances - whole house backup generator - economical to heat - floor plan includes a spacious entry area leading to a great room that has galley kitchen with pantry closet, large laundry area and utility space, dining area, living room - primary bedroom with walk-in closet, a large ensuite - primary bedroom leads to deck area which stretches across oceanside of the house - two additional bedrooms, full bathroom and a cozy sunroom and a loft for additional living space or extra bedroom - the flooring is polished cement -lots of space for vegetable gardens, attached 2 car garage, an amazing garden shed - lots to see at this special property!! (id:51532)
Tags
| Property Summary |
|---|
| Building |
|---|
| Level | Rooms | Dimensions |
|---|---|---|
| Second level | Other | loft12 x 25 |
| Storage | 6 x 12 | |
| Main level | Great room | 20.9 x 17.7 |
| Dining nook | 8 x 16 | |
| Eat in kitchen | 9.4 x 14.7 | |
| Other | pantry 8 x 3.9 | |
| Laundry room | 7.9 x 16.9 | |
| Primary Bedroom | 15.8 x 16.3 | |
| Ensuite (# pieces 2-6) | 11.4 x 12 | |
| Other | closet 6.2 x 8 | |
| Bedroom | 12.5 x 13 | |
| Foyer | 5.7 x 13.3 | |
| Sunroom | 9.10 x 13.7 | |
| Bath (# pieces 1-6) | 11.5 x 5.9 | |
| Bedroom | 12.2 x 15.8 |
| Features | |||||
|---|---|---|---|---|---|
| Treed | Level | Garage | |||
| Attached Garage | Gravel | Stove | |||
| Dishwasher | Dryer | Washer | |||
| Refrigerator | Heat Pump | ||||












































