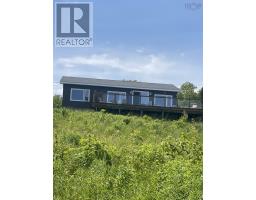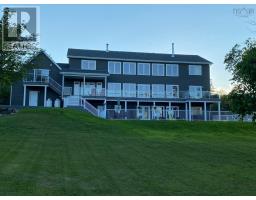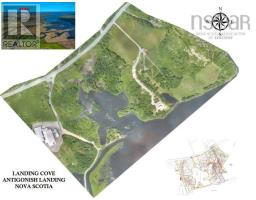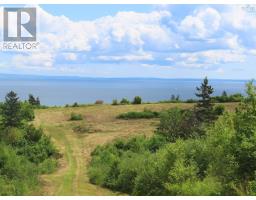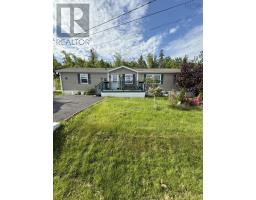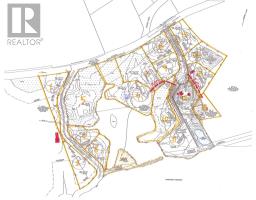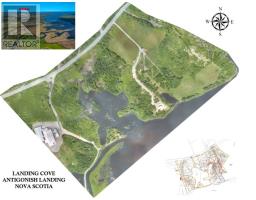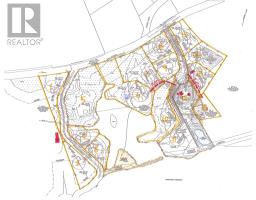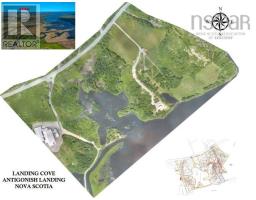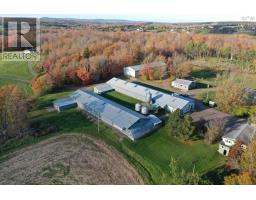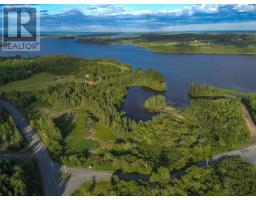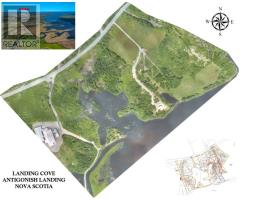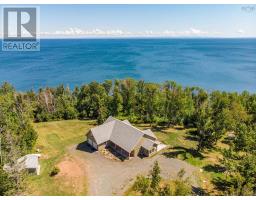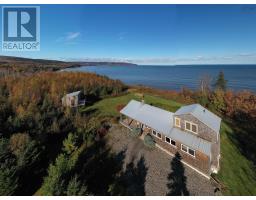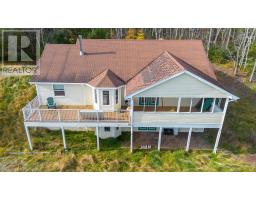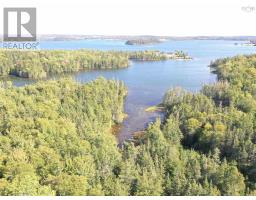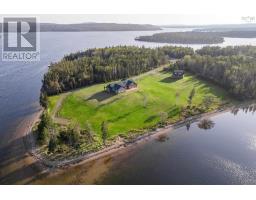5478 HIGHWAY 337, CAPE GEORGE, ANT. CO. N.S., Cape George, Nova Scotia, CA
Address: 5478 HIGHWAY 337, CAPE GEORGE, ANT. CO. N.S., Cape George, Nova Scotia
Summary Report Property
- MKT ID202525712
- Building TypeHouse
- Property TypeSingle Family
- StatusBuy
- Added8 weeks ago
- Bedrooms2
- Bathrooms2
- Area1480 sq. ft.
- DirectionNo Data
- Added On14 Oct 2025
Property Overview
Oceanfront home (4.08 acres) in beautiful Cape George with stairs to the swimmable beach on St. George's Bay! Large deck facing the ocean - watch the beautiful sunrise and moon rise - Eagles soaring - wildlife - Post & Beam style home with open concept on the main level with spectacular views from spacious windows in all directions! The main level has a galley kitchen, dining area with door to ocean facing deck, living room again with door to ocean facing deck and a two sided wood fireplace with wood inserts in dining and living room for cozy fire in cool evenings - plus a bathroom and bedroom. A lovely wooden staircase leads to upper level with a primary bedroom & ensuite plus an added loft style sleeping area. Full basement with walk out houses utility area and lots of storage space. Detached garage. Enjoy a sauna before taking a dip in the ocean. Numerous upgrades have been done - a list can be provided on request. (id:51532)
Tags
| Property Summary |
|---|
| Building |
|---|
| Level | Rooms | Dimensions |
|---|---|---|
| Second level | Primary Bedroom | 13.5 x 11.4 |
| Ensuite (# pieces 2-6) | 13.7 x 6.5 | |
| Main level | Eat in kitchen | 14 x 16 |
| Living room | 26 x 14 | |
| Bedroom | 13.5 x 11.4 | |
| Bath (# pieces 1-6) | 3 PC | |
| Foyer | 5 x 7 |
| Features | |||||
|---|---|---|---|---|---|
| Treed | Garage | Detached Garage | |||
| Gravel | Cooktop - Electric | Oven - Electric | |||
| Dishwasher | Microwave | Refrigerator | |||
| Walk out | Heat Pump | ||||








































