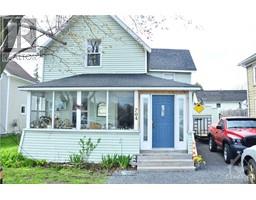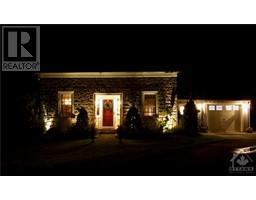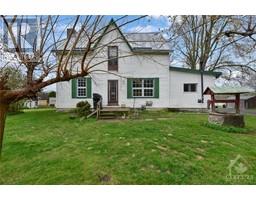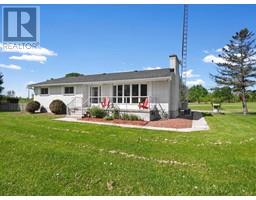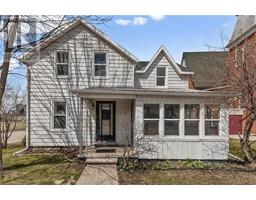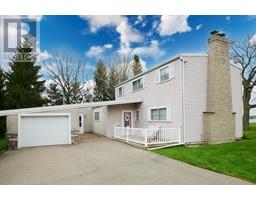122 BAY LANE Bay Lane, Cardinal, Ontario, CA
Address: 122 BAY LANE, Cardinal, Ontario
Summary Report Property
- MKT ID1373098
- Building TypeHouse
- Property TypeSingle Family
- StatusBuy
- Added16 weeks ago
- Bedrooms2
- Bathrooms2
- Area0 sq. ft.
- DirectionNo Data
- Added On18 Jan 2024
Property Overview
Renovated St. Lawrence River waterfront home with 10 km of river view looking west giving the lucky owners spectacular sunsets that will leave you breathless. Sip your morning coffee on your dock and watch the swans in the bay. Enter into a beautiful large open LR/DR/kitchen area with vaulted ceiling and large windows/patio door along the west wall filling the area with natural light and those river views you won't be able to pull your eyes away from. Primary BR has been enlarged & walk-in closet added & has an ensuite. There is a 2nd BR & a combo 2 pc bath/laundry. Updates: flooring, kitchen w/walk-in pantry that will delight the cook in you (list of updates is available). New C/A in 2020 and new 10 x 12 shed. 1/2 bsmnt crawl space and 1/ 2approx 6' headroom. Annual utility costs: electric $1260, propane $3,000 (inlcudes kitchen stove, furnace & fireplace). Shared well agreement w/neighbour. High speed fibre internet. Minimum 24 hour irrevocable required on offers. (id:51532)
Tags
| Property Summary |
|---|
| Building |
|---|
| Land |
|---|
| Level | Rooms | Dimensions |
|---|---|---|
| Main level | Living room/Fireplace | 15'9" x 13'10" |
| Dining room | 15'9" x 9'10" | |
| Kitchen | 15'9" x 9'11" | |
| Primary Bedroom | 11'1" x 11'1" | |
| Other | 7'4" x 3'10" | |
| 4pc Ensuite bath | 11'0" x 7'6" | |
| Bedroom | 19'3" x 9'11" | |
| 2pc Ensuite bath | 7'11" x 8'9" |
| Features | |||||
|---|---|---|---|---|---|
| Flat site | None | Gravel | |||
| Refrigerator | Dishwasher | Hood Fan | |||
| Stove | Blinds | Low | |||
| Central air conditioning | |||||






























