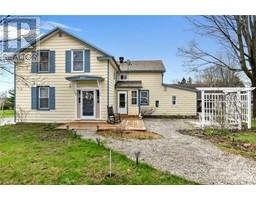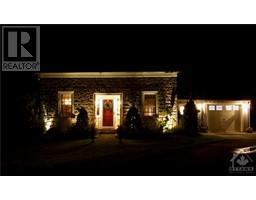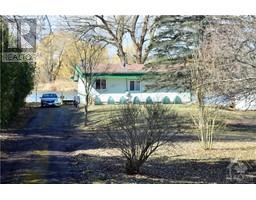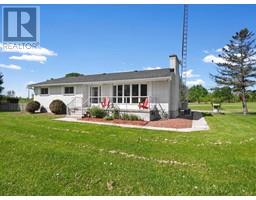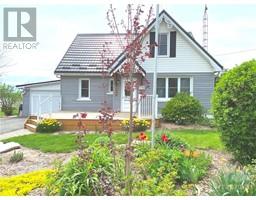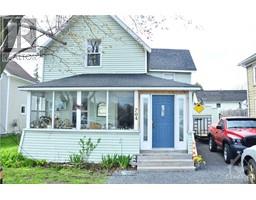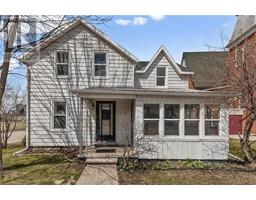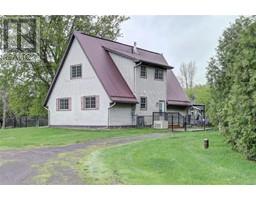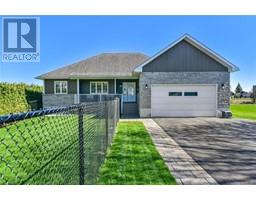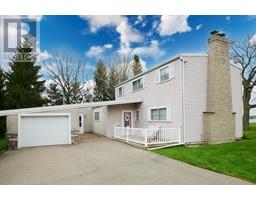1038 HOLMES ROAD cardinal North, Cardinal, Ontario, CA
Address: 1038 HOLMES ROAD, Cardinal, Ontario
3 Beds3 Baths0 sqftStatus: Buy Views : 48
Price
$359,900
Summary Report Property
- MKT ID1382160
- Building TypeHouse
- Property TypeSingle Family
- StatusBuy
- Added2 weeks ago
- Bedrooms3
- Bathrooms3
- Area0 sq. ft.
- DirectionNo Data
- Added On01 May 2024
Property Overview
LOVELY OLDER Century FARMHOME ON PRIVATE ROAD. 3 BEDROOMS, 2.5 BATHS. LARGE KITCHEN AND LIVING AREA. FAMILY ROOM UPON ENTRY SIDE DOOR. PROPERTY DIMENSIONS APPROXIMATE AT 2.5 ACRES. OUTBUILDINGS INCLUDE CHICKEN COUP, GARAGE, STORAGE. PARTIALLY FENCED. GRAVEL ROAD, AND DRIVEWAY. HOME HAS COUNTRY KITCHEN ATTACHED, AND 3 GARAGE spaces/2 short/ 2 FULL including ONE DETACHED GARAGE. Trailer storage on property included. Chicken Coup included. Partially fenced. No near neighbours. MINUTES TO THE VILLAGE OF CARDINAL, ONLY 1 HOUR TO OTTAWA. CLOSE TO ALL MAJOR TRANSPORTATION, VIA RAIL, OTTAWA AIRPORT, HIGHWAY 401. VILLAGE HAS ALL AMENITIES. FAMILY FARM HOME, NEEDS SOME UPDATING AND FRESHENING. BEING SOLD as is. (id:51532)
Tags
| Property Summary |
|---|
Property Type
Single Family
Building Type
House
Title
Freehold
Neighbourhood Name
cardinal North
Land Size
2.21 ac
Built in
1900
Parking Type
Detached Garage,Gravel
| Building |
|---|
Bedrooms
Above Grade
3
Bathrooms
Total
3
Partial
1
Interior Features
Appliances Included
Refrigerator, Dishwasher, Dryer, Freezer, Microwave Range Hood Combo, Stove, Washer, Blinds
Flooring
Mixed Flooring
Basement Features
Low
Basement Type
Unknown (Unfinished)
Building Features
Features
Acreage, Private setting
Foundation Type
Stone
Style
Detached
Construction Material
Wood frame
Heating & Cooling
Cooling
Window air conditioner
Heating Type
Other
Utilities
Utility Sewer
Septic System
Water
Drilled Well, Well
Exterior Features
Exterior Finish
Siding
Neighbourhood Features
Community Features
School Bus
Amenities Nearby
Airport, Golf Nearby, Shopping, Water Nearby
Parking
Parking Type
Detached Garage,Gravel
Total Parking Spaces
6
| Land |
|---|
Other Property Information
Zoning Description
Residential
| Level | Rooms | Dimensions |
|---|---|---|
| Second level | 4pc Ensuite bath | 7'9" x 9'6" |
| 4pc Bathroom | 5'9" x 9'2" | |
| Primary Bedroom | 13'8" x 15'11" | |
| Bedroom | 11'4" x 10'3" | |
| Bedroom | 11'4" x 13'2" | |
| Main level | Family room | 12'9" x 19'0" |
| Eating area | 14'1" x 12'5" | |
| Kitchen | 14'1" x 13'2" | |
| Laundry room | 13'8" x 8'11" | |
| Living room | 13'10" x 16'4" | |
| 2pc Bathroom | 3'5" x 5'3" | |
| Other | 7'2" x 6'2" | |
| Pantry | 5'3" x 6'3" | |
| Mud room | 4'0" x 3'0" |
| Features | |||||
|---|---|---|---|---|---|
| Acreage | Private setting | Detached Garage | |||
| Gravel | Refrigerator | Dishwasher | |||
| Dryer | Freezer | Microwave Range Hood Combo | |||
| Stove | Washer | Blinds | |||
| Low | Window air conditioner | ||||































