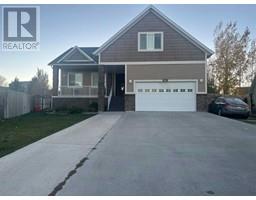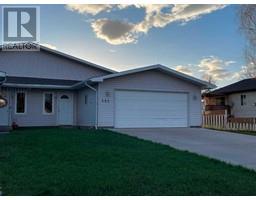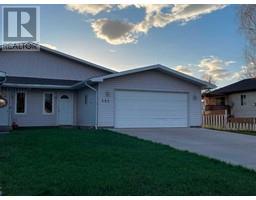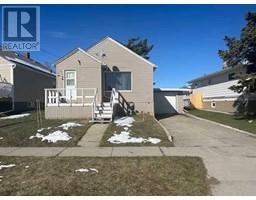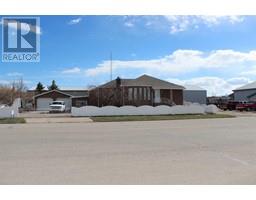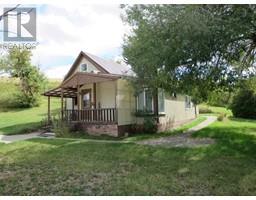1201 8 Street E, Cardston, Alberta, CA
Address: 1201 8 Street E, Cardston, Alberta
Summary Report Property
- MKT IDA2100935
- Building TypeHouse
- Property TypeSingle Family
- StatusBuy
- Added16 weeks ago
- Bedrooms6
- Bathrooms4
- Area1968 sq. ft.
- DirectionNo Data
- Added On17 Jan 2024
Property Overview
Here is your opportunity to own a beautifully finished and maintained home on the edge of Cardston! Sitting on 3 acres this property provides everything you need to take advantage of this little piece of heaven while still enjoying the comforts of town. You will absolutely love the hardwood floors throughout, the large and spacious rooms, the wood stove in the family room, and the A/C for those warm summer days. Also, did I mention the full kitchen downstairs, which gives this property great suite potential? There are really too many extras to list, this property really needs to be seen to be appreciated. This landscaped acreage is amazing, with all the hard work already taken care of, from an established garden, raspberry patch, a large shop with power, and a great pasture for whatever animals your heart desires. (id:51532)
Tags
| Property Summary |
|---|
| Building |
|---|
| Land |
|---|
| Level | Rooms | Dimensions |
|---|---|---|
| Basement | Kitchen | 19.00 Ft x 9.00 Ft |
| Dining room | 12.00 Ft x 11.00 Ft | |
| Living room | 26.00 Ft x 12.00 Ft | |
| Bedroom | 12.00 Ft x 13.00 Ft | |
| Bedroom | 12.00 Ft x 13.00 Ft | |
| 4pc Bathroom | .00 Ft x .00 Ft | |
| Laundry room | 7.92 Ft x 9.75 Ft | |
| Furnace | 8.42 Ft x 12.00 Ft | |
| Storage | 8.42 Ft x 12.00 Ft | |
| Storage | 11.00 Ft x 12.67 Ft | |
| Main level | Living room | 17.92 Ft x 13.50 Ft |
| Dining room | 11.33 Ft x 13.17 Ft | |
| Living room | 14.08 Ft x 18.42 Ft | |
| Primary Bedroom | 10.67 Ft x 14.00 Ft | |
| Bedroom | 10.67 Ft x 10.25 Ft | |
| Bedroom | 10.67 Ft x 13.17 Ft | |
| Bedroom | 9.83 Ft x 10.25 Ft | |
| Kitchen | 13.17 Ft x 18.25 Ft | |
| 4pc Bathroom | .00 Ft x .00 Ft | |
| 4pc Bathroom | .00 Ft x .00 Ft | |
| Other | 5.42 Ft x 8.00 Ft | |
| Laundry room | 9.33 Ft x 9.58 Ft | |
| 2pc Bathroom | .00 Ft x .00 Ft |
| Features | |||||
|---|---|---|---|---|---|
| Closet Organizers | Attached Garage(2) | Parking Pad | |||
| RV | Refrigerator | Stove | |||
| Washer & Dryer | Central air conditioning | ||||


































