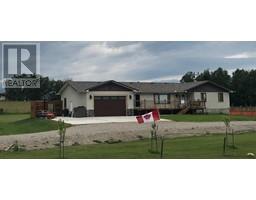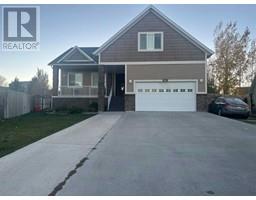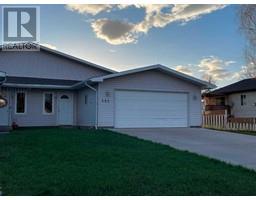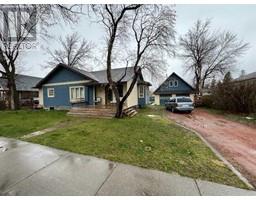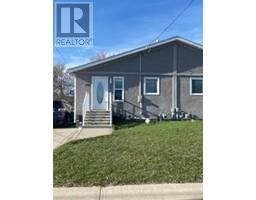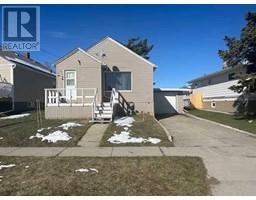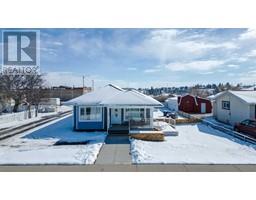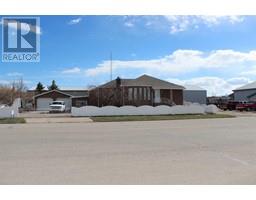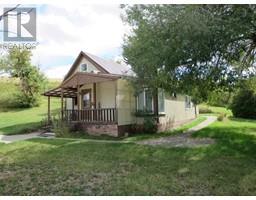155 5 Street W, Cardston, Alberta, CA
Address: 155 5 Street W, Cardston, Alberta
2 Beds3 Baths1450 sqftStatus: Buy Views : 651
Price
$255,000
Summary Report Property
- MKT IDA2127359
- Building TypeDuplex
- Property TypeSingle Family
- StatusBuy
- Added2 weeks ago
- Bedrooms2
- Bathrooms3
- Area1450 sq. ft.
- DirectionNo Data
- Added On02 May 2024
Property Overview
Welcome Home!! First-time home buyers or those looking to downsize and simplify, this property is ready and waiting for you! This property offers space and convenience, with large rooms and vaulted ceilings, there is plenty of space for comfortable living and entertaining guests. The backyard is great, whether you are enjoying the rear deck or deciding where to put your next garden you will love it. One of the highlights of this property is the attached double garage, providing convenient parking and additional storage space for your vehicles, outdoor gear, or hobby equipment. Contact your favourite realtor today to book a showing. (id:51532)
Tags
| Property Summary |
|---|
Property Type
Single Family
Building Type
Duplex
Storeys
1
Square Footage
1450 sqft
Title
Freehold
Land Size
0.13 ac|4,051 - 7,250 sqft
Built in
2010
Parking Type
Attached Garage(2)
| Building |
|---|
Bedrooms
Above Grade
1
Below Grade
1
Bathrooms
Total
2
Partial
1
Interior Features
Appliances Included
Refrigerator, Dishwasher, Stove, Microwave, Washer & Dryer
Flooring
Carpeted, Ceramic Tile, Laminate
Basement Type
Full (Finished)
Building Features
Features
PVC window, No Smoking Home
Foundation Type
Poured Concrete
Style
Semi-detached
Architecture Style
Bungalow
Construction Material
Wood frame
Square Footage
1450 sqft
Total Finished Area
1450 sqft
Structures
Deck
Heating & Cooling
Cooling
None
Heating Type
Hot Water
Exterior Features
Exterior Finish
Vinyl siding
Parking
Parking Type
Attached Garage(2)
Total Parking Spaces
4
| Land |
|---|
Lot Features
Fencing
Fence
Other Property Information
Zoning Description
Residential
| Level | Rooms | Dimensions |
|---|---|---|
| Basement | Storage | 6.67 Ft x 16.25 Ft |
| Bedroom | 12.42 Ft x 15.08 Ft | |
| 3pc Bathroom | Measurements not available | |
| Family room | 15.67 Ft x 29.08 Ft | |
| Den | 11.08 Ft x 12.50 Ft | |
| Main level | Other | 24.00 Ft x 14.58 Ft |
| Living room | 14.58 Ft x 13.83 Ft | |
| Primary Bedroom | 13.92 Ft x 11.17 Ft | |
| 4pc Bathroom | Measurements not available | |
| Other | 8.00 Ft x 5.50 Ft | |
| Den | 10.92 Ft x 9.17 Ft | |
| 2pc Bathroom | Measurements not available | |
| Laundry room | 8.75 Ft x 5.75 Ft | |
| Other | 9.67 Ft x 8.42 Ft |
| Features | |||||
|---|---|---|---|---|---|
| PVC window | No Smoking Home | Attached Garage(2) | |||
| Refrigerator | Dishwasher | Stove | |||
| Microwave | Washer & Dryer | None | |||



