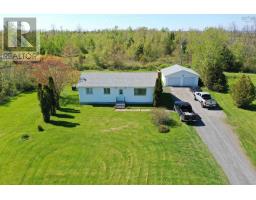2 Archibald's Lane, Caribou Island, Nova Scotia, CA
Address: 2 Archibald's Lane, Caribou Island, Nova Scotia
Summary Report Property
- MKT ID202512182
- Building TypeHouse
- Property TypeSingle Family
- StatusBuy
- Added7 days ago
- Bedrooms3
- Bathrooms3
- Area2694 sq. ft.
- DirectionNo Data
- Added On26 May 2025
Property Overview
Waterfront! Quality Build and Privacy! Experience comfort and elegance in every detail of this exceptional property. Discover this exquisite 250 ft oceanfront property with breathtaking views of boats, sunrises, and sunset glows. This private retreat features a seawall with a boardwalk, steps down to the water, and a covered verandah with a propane tap. Inside, the home is filled with natural light, quality trim, hardwood floors, and ceramic tile. Sunbathed rooms with transom windows highlight meticulous craftsmanship. Enjoy in-floor heating, a time-saving meter, and a heat pump with air conditioning for ultimate comfort. The kitchen blends rustic charm with modern amenities like a soapstone counter and a cozy coffee/wine station. Relax in the luxurious theatre room. The property includes an outdoor shower, double car garage with a studio room currently used as a gym but can be transformed into a yoga studio, music room, or office. Waterfront elegance on Caribou Island. Ask for the full feature sheet! Don?t miss this slice of paradise! (id:51532)
Tags
| Property Summary |
|---|
| Building |
|---|
| Level | Rooms | Dimensions |
|---|---|---|
| Second level | Media | 12.6X12.6 |
| Bedroom | 11X12.6 | |
| Bedroom | 9.9X21 | |
| Den | 9.9X12 | |
| Bath (# pieces 1-6) | 3X6.6 | |
| Main level | Mud room | 5.4 X 5.8 |
| Eat in kitchen | 21X11.2 | |
| Other | 11X11.1 (sitting) | |
| Living room | 18X21 | |
| Laundry room | 8.5X9.4 | |
| Bath (# pieces 1-6) | 9.2X6.1 | |
| Primary Bedroom | 21X12.2 | |
| Ensuite (# pieces 2-6) | 8.5X14.4 |
| Features | |||||
|---|---|---|---|---|---|
| Sloping | Level | Garage | |||
| Detached Garage | Gravel | Range - Electric | |||
| Dishwasher | Microwave Range Hood Combo | Refrigerator | |||
| Heat Pump | |||||
































































