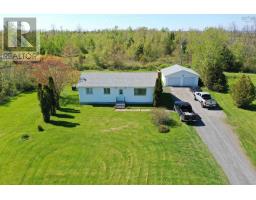65 Harris Road, Haliburton, Nova Scotia, CA
Address: 65 Harris Road, Haliburton, Nova Scotia
Summary Report Property
- MKT ID202512875
- Building TypeHouse
- Property TypeSingle Family
- StatusBuy
- Added1 days ago
- Bedrooms3
- Bathrooms1
- Area1075 sq. ft.
- DirectionNo Data
- Added On31 May 2025
Property Overview
This INCREDIBLE UPDATED three bedroom, one bath bungalow is a GEM nestled in a great location close to town offering county taxes, and serviced by a drilled well and municipal sewer offering the best of both worlds. The property boasts numerous MAJOR UPGRADES. Step inside to discover a completely renovated open concept kitchen featuring custom cabinetry, elegant quartz countertops, a convenient coffee bar, sleek stainless steel appliances, and an undermount sink. The attention to detail is evident with the stylish shiplap ceiling, crown molding, updated electrical, and new laminate flooring that flows seamlessly through the home. Transformed with fresh drywall, trim, and paint, custom new blinds creates a modern and inviting space throughout to add to the polished look. Equipped for comfort and efficiency with a DUCTED high-efficiency heat pump with an electric furnace backup.Wired for a generator ensures peace of mind during power outages. All ready for development in the basement with insulated walls and a professionally excavated exterior with a sealed surface, and the new weeping tile tied to a French drain system. A fresh gravelled driveway leads to a detached wired garage offering storage and workspace. The landscaped yard provides a serene outdoor retreat perfect for enclosed camp fires in the back yard. Other features include newer roof shingles, keyless entry, an updated front deck and new back steps. With the thoughtful upgrades and meticulous attention to detail, this bungalow is ready to WELCOME YOU HOME to a life of comfort and convenience. Better not wait because BLINK and it could be sold! (id:51532)
Tags
| Property Summary |
|---|
| Building |
|---|
| Level | Rooms | Dimensions |
|---|---|---|
| Main level | Porch | 3.6X5.10 |
| Eat in kitchen | 13X11.6 | |
| Living room | 16.6X14.2 | |
| Primary Bedroom | 11.7X13.4 | |
| Bedroom | 10.3X14.4 | |
| Bedroom | 8.6X10.8+2.3X4.2 | |
| Bath (# pieces 1-6) | 7.6X7 |
| Features | |||||
|---|---|---|---|---|---|
| Level | Garage | Detached Garage | |||
| Gravel | Range - Electric | Dishwasher | |||
| Dryer - Electric | Washer | Microwave | |||
| Refrigerator | Central air conditioning | Heat Pump | |||





















































