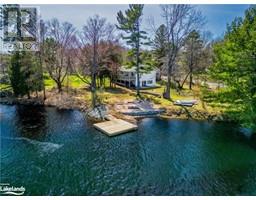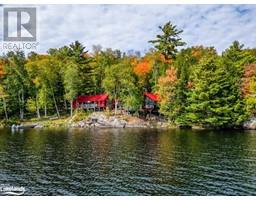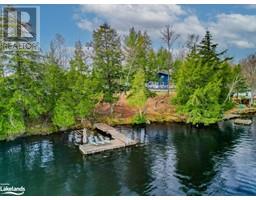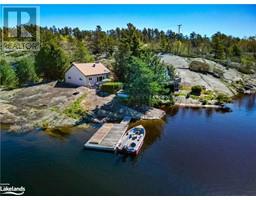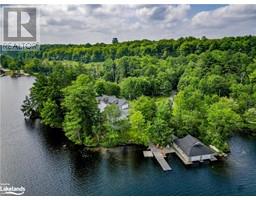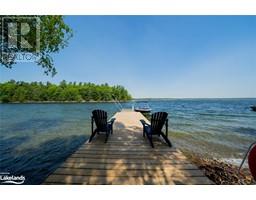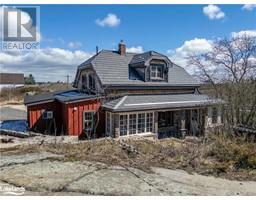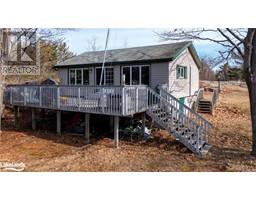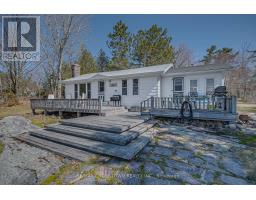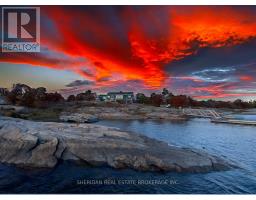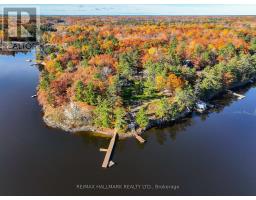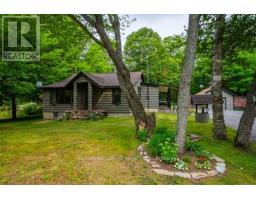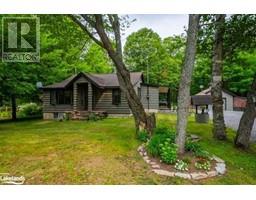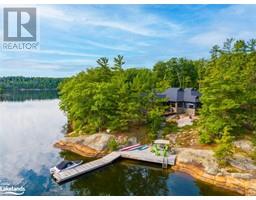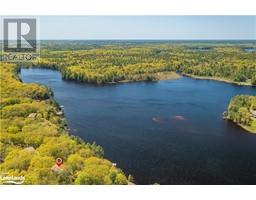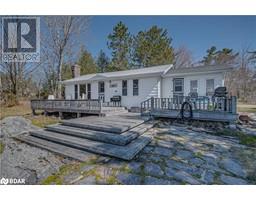3 SHEBESHEKONG ESTATES Road Carling, Carling, Ontario, CA
Address: 3 SHEBESHEKONG ESTATES Road, Carling, Ontario
Summary Report Property
- MKT ID40545617
- Building TypeHouse
- Property TypeSingle Family
- StatusBuy
- Added2 weeks ago
- Bedrooms3
- Bathrooms2
- Area1204 sq. ft.
- DirectionNo Data
- Added On02 May 2024
Property Overview
Welcome to a truly remarkable opportunity. We are excited to present this 4 season, 3 bedroom, 2 bath build on the cusp of completion. This property is the embodiment of northern living intertwined with natural beauty. Nestled within a sprawling treed lot adorned with stunning granite outcroppings this offering boasts a harmonious blend of contemporary wood design and serene surroundings. This exquisite property spans a generous 1200 square feet providing ample space for your dreams to take shape. Two charming sheds further enhance the functionality of the land offering storage or creative spaces that can be tailored to your needs. Step onto this picturesque landscape and you'll find yourself amidst nature's wonders. Inside you'll discover a canvas waiting to be transformed into your personal masterpiece. The open floor plan grants you the freedom to shape the living spaces according to your vision. Whether you're inclined towards a minimalist aesthetic or have a penchant for modern natural interiors the possibilities are boundless. The drilled well and newer septic are a plus and the in floor heat will help keep you warm in the winter. Walking distance to a public beach. **Ask Agent about Vendor Take Back option!! (id:51532)
Tags
| Property Summary |
|---|
| Building |
|---|
| Land |
|---|
| Level | Rooms | Dimensions |
|---|---|---|
| Main level | Utility room | 12'5'' x 8'10'' |
| Great room | 20'10'' x 18'0'' | |
| Kitchen | 13'11'' x 7'4'' | |
| 3pc Bathroom | 7'9'' x 6'4'' | |
| Full bathroom | 8'1'' x 5'0'' | |
| Bedroom | 10'7'' x 12'6'' | |
| Bedroom | 10'7'' x 12'6'' | |
| Primary Bedroom | 13'4'' x 12'6'' |
| Features | |||||
|---|---|---|---|---|---|
| Southern exposure | Ravine | Crushed stone driveway | |||
| Country residential | Recreational | Water purifier | |||
| None | |||||
































