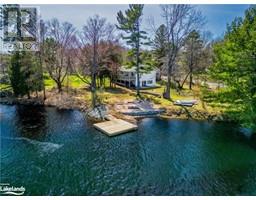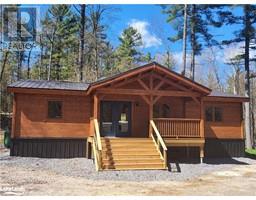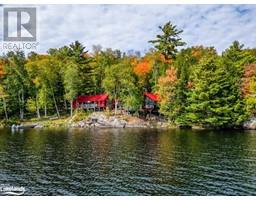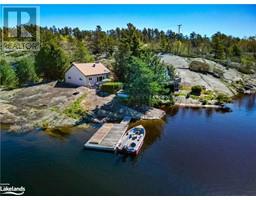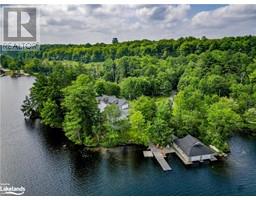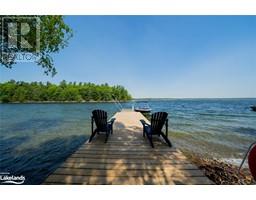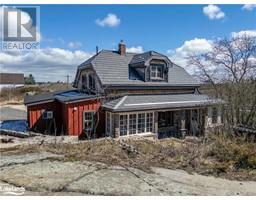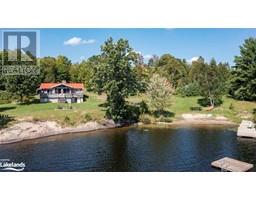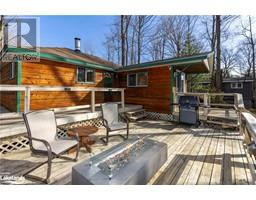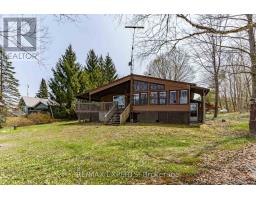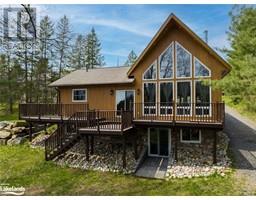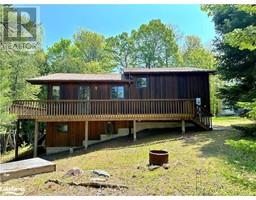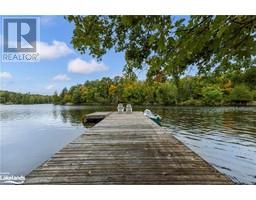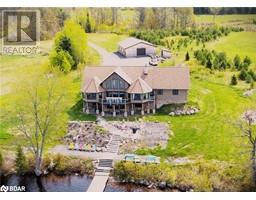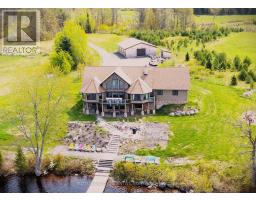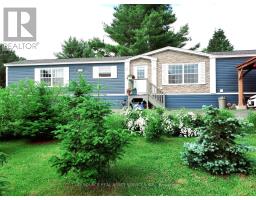59 DEERFIELD Road McKellar, McKellar, Ontario, CA
Address: 59 DEERFIELD Road, McKellar, Ontario
Summary Report Property
- MKT ID40568253
- Building TypeHouse
- Property TypeSingle Family
- StatusBuy
- Added2 weeks ago
- Bedrooms3
- Bathrooms1
- Area1008 sq. ft.
- DirectionNo Data
- Added On03 May 2024
Property Overview
Welcome to your serene getaway on Lake Manitouwabing! This charming waterfront 3-season cottage offers the perfect retreat for those seeking tranquility and natural beauty. A true cottage, nestled in a quiet bay, this 3 bed, 1 bath cottage boasts stunning views of the lake and its surroundings. Imagine waking up to the gentle lapping of waves and the soft glow or sunrise filtering through the trees. The cottage features a gently sloping landscape providing easy access to the water and ensuring breathtaking vistas from every angle. Spend your days swimming off the dock, lounging in the sun or enjoying a leisurely BBQ dinner on the spacious deck. As evening falls, gather around the campfire to roast marshmallows and share stories under the starry sky. With its peaceful ambiance and idyllic setting, this waterfront retreat is the perfect place to create lasting memories with family and friends. Don't miss out on the opportunity to own your slice of paradise on Lake Manitouwabing. Come experience the magic of lakeside living at its finest! (id:51532)
Tags
| Property Summary |
|---|
| Building |
|---|
| Land |
|---|
| Level | Rooms | Dimensions |
|---|---|---|
| Second level | Bedroom | 13'3'' x 7'10'' |
| Bedroom | 13'2'' x 7'8'' | |
| Primary Bedroom | 16'2'' x 7'7'' | |
| Main level | 4pc Bathroom | 7'6'' x 5'1'' |
| Kitchen | 11'10'' x 10'4'' | |
| Living room | 13'5'' x 23'7'' | |
| Dining room | 8'0'' x 7'6'' |
| Features | |||||
|---|---|---|---|---|---|
| Crushed stone driveway | Country residential | Recreational | |||
| Detached Garage | Refrigerator | Stove | |||
| Window Coverings | None | ||||












































