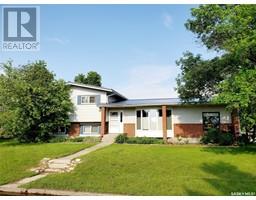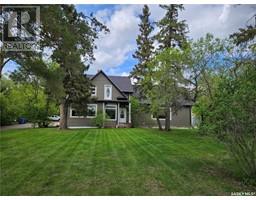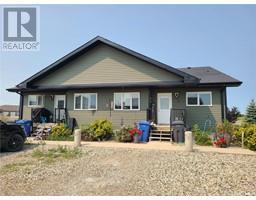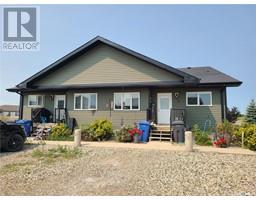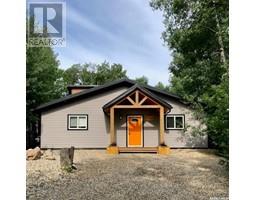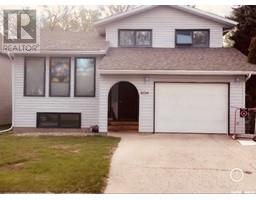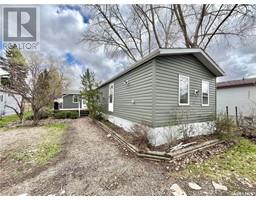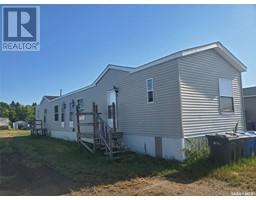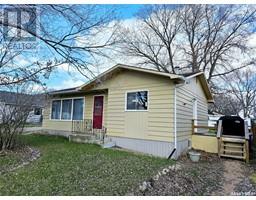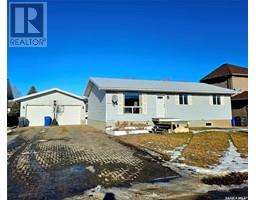307 5th STREET W, Carlyle, Saskatchewan, CA
Address: 307 5th STREET W, Carlyle, Saskatchewan
Summary Report Property
- MKT IDSK967762
- Building TypeMobile Home
- Property TypeSingle Family
- StatusBuy
- Added3 weeks ago
- Bedrooms3
- Bathrooms2
- Area1520 sq. ft.
- DirectionNo Data
- Added On01 May 2024
Property Overview
2013 modular home offers ample square footage of 1520 sqft spanning 20 feet in width, set on a fully fenced residential lot for utmost privacy. Step inside to discover a captivating open layout, featuring a spacious island kitchen seamlessly blending into the dining area and living room. On one wing of the home, two generously-sized, sunlit bedrooms and a well-appointed 4-piece bathroom await. Meanwhile, the master bedroom occupies its own private enclave on the opposite side, boasting a 4-piece ensuite and expansive walk-in closet. Conveniently tucked away down a private hallway near the master bedroom, you'll find the laundry facility, offering both practicality and discretion. This home has been thoughtfully upgraded with brand new laminate flooring throughout the majority of the living space, installed in February 2018, along with the added comfort of central air conditioning installed in 2015. Outside, the fully fenced yard beckons with its expansive two-level deck, basking in abundant sunlight throughout the day. Enjoy the versatility of the low-maintenance gravel area, perfect for hosting gatherings and cozy bonfires, complemented by a grassy expanse—offering the best of both worlds. Additionally, the property features a sizable insulated shed, ideal for storage needs, and a triple-wide gravel driveway with ample space to construct a garage, catering to your convenience and future expansion plans. Looking for affordable living in Carlyle this is the home for you! (id:51532)
Tags
| Property Summary |
|---|
| Building |
|---|
| Land |
|---|
| Level | Rooms | Dimensions |
|---|---|---|
| Main level | Kitchen/Dining room | 13.2' x 18.4' |
| Living room | 18.4' x 14' | |
| 4pc Bathroom | 5' x 8' | |
| Bedroom | 13' x 12.3' | |
| Bedroom | 12.3' x 10' | |
| Primary Bedroom | 13' x 14' | |
| 4pc Ensuite bath | 10.5' x 6.9' |
| Features | |||||
|---|---|---|---|---|---|
| Rectangular | None | Gravel | |||
| Parking Space(s)(4) | Washer | Refrigerator | |||
| Dishwasher | Dryer | Microwave | |||
| Window Coverings | Storage Shed | Stove | |||
| Central air conditioning | |||||







































