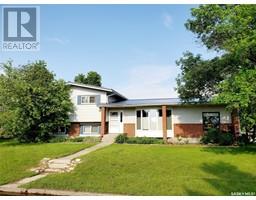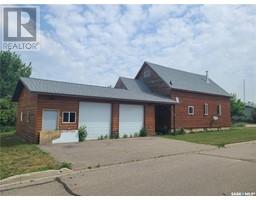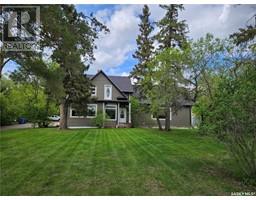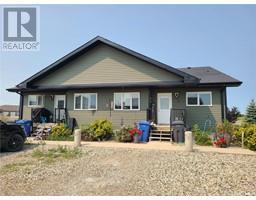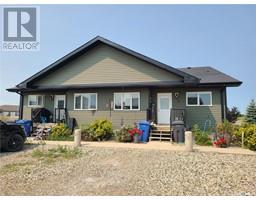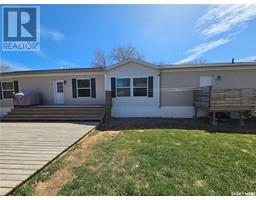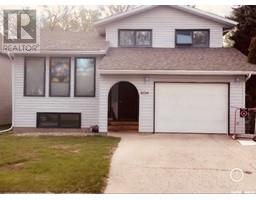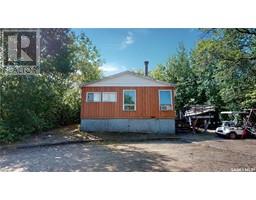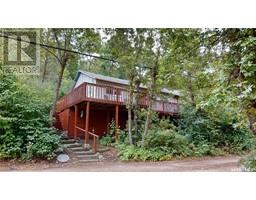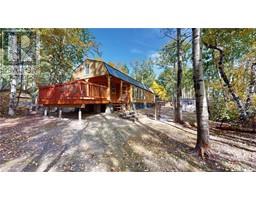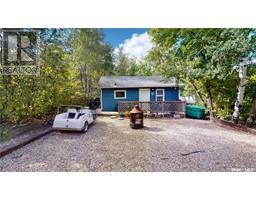714 9th STREET, White Bear Lake, Saskatchewan, CA
Address: 714 9th STREET, White Bear Lake, Saskatchewan
Summary Report Property
- MKT IDSK958884
- Building TypeHouse
- Property TypeSingle Family
- StatusBuy
- Added13 weeks ago
- Bedrooms2
- Bathrooms1
- Area1596 sq. ft.
- DirectionNo Data
- Added On13 Feb 2024
Property Overview
Welcome to your dream lake house retreat! This charming 2013-built home, nestled in the heart of White Bear Lake, offers a perfect blend of modern convenience and cozy comfort. Boasting 1596 sqft of well-designed living space, this residence is an ideal haven for those seeking the lake lifestyle. As you step inside, you are greeted by the inviting open concept layout that seamlessly integrates the kitchen, dining, and living areas. The spacious master bedroom and an additional bedroom provide ample room for rest and relaxation. The stunning bathroom is a sanctuary in itself, featuring a tile shower and a luxurious rainfall shower head. This home goes above and beyond with thoughtful features such as in-floor heating, ensuring warmth and comfort throughout. The 1250-gallon water tank and 1800-gallon septic tank contribute to the practicality of this residence. A natural gas BBQ hook-up adds an extra layer of convenience for outdoor gatherings on the large patio deck, creating a perfect setting to entertain guests and enjoy the beautiful Saskatchewan summers. The 18' x 30' detached insulated and heated garage with in-floor heat provides not only a secure space for vehicles but also a versatile space above with a large wrap-around deck. The inside area is framed for a bedroom, bathroom, and kitchen/dining room, with all wiring and plumbing roughed in. The loft area presents an opportunity for a second bedroom, adding flexibility to the living space. Situated on a corner lot and within walking distance to the beach, short ride on your golf court to white bears golf course, this property provides the perfect blend of convenience and serenity. If you've been looking for the lake lifestyle, this home is tailor-made for you. Don't miss the chance to make this White Bear Lake retreat your own and enjoy the beauty of lake living! For a viewing contact the listing agent today! (id:51532)
Tags
| Property Summary |
|---|
| Building |
|---|
| Level | Rooms | Dimensions |
|---|---|---|
| Main level | Kitchen/Dining room | 17' x 17'8 |
| Living room | 17'6 x 14'11 | |
| Bedroom | 12'10 x 9'8 | |
| 4pc Bathroom | 16'8 x 7'4 | |
| Primary Bedroom | 12'5 x 13'3 | |
| Utility room | 16'9 x 16'4 | |
| Loft | Other | 30' x 18' |
| Features | |||||
|---|---|---|---|---|---|
| Treed | Corner Site | Balcony | |||
| Gravel | Heated Garage | Parking Space(s)(5) | |||
| Washer | Refrigerator | Dishwasher | |||
| Dryer | Microwave | Window Coverings | |||
| Garage door opener remote(s) | Stove | ||||



























