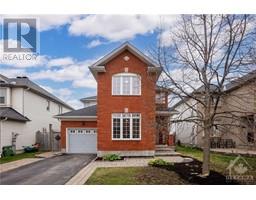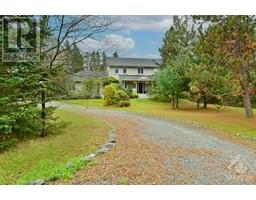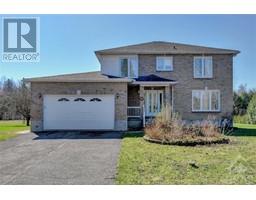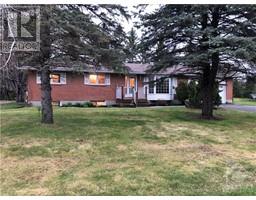4028 VAUGHAN SIDE ROAD Carp, Carp, Ontario, CA
Address: 4028 VAUGHAN SIDE ROAD, Carp, Ontario
Summary Report Property
- MKT ID1372275
- Building TypeHouse
- Property TypeSingle Family
- StatusBuy
- Added13 weeks ago
- Bedrooms4
- Bathrooms3
- Area0 sq. ft.
- DirectionNo Data
- Added On01 Feb 2024
Property Overview
23.7 tranquil hilltop acres offering spectacular panoramic views of the beautiful, peaceful rural countryside. Substantially Updated & upgraded custom split level 2+2 bedroom, 3 bath home with walk-out basement, oversized 2 car garage, in-ground pool & well-kept barn/stable. The open concept main level features a massive floor-to-ceiling stone fireplace, exposed beam ceiling & wide plank flooring in the living room, a scrumptious culinary kitchen with an oversized island/ breakfast counter, granite countertops, abundance of cabinets & stainless steel appliances. Dinette with patio doors to rear deck. Primary bdrm with 3pc ensuite & gas fireplace. Laundry room & 2pc bath. An upper-level family room offers views over the land. The walk-out lower level has 2 bedrooms, rec room, utility & storage. Located mid-way between the Historic Town of Almonte & the friendly Village of Carp. 24hrs irrevocable on all offers as per form 244. (id:51532)
Tags
| Property Summary |
|---|
| Building |
|---|
| Land |
|---|
| Level | Rooms | Dimensions |
|---|---|---|
| Second level | Family room | 28'6" x 12'1" |
| Bedroom | 9'11" x 9'7" | |
| 3pc Bathroom | 7'5" x 5'11" | |
| Lower level | Recreation room | 19'7" x 14'8" |
| Bedroom | 12'1" x 12'0" | |
| Bedroom | 19'6" x 16'1" | |
| Storage | 23'9" x 23'3" | |
| Main level | Living room | 22'0" x 12'9" |
| Dining room | 10'6" x 9'7" | |
| Kitchen | 14'7" x 10'6" | |
| Mud room | 11'7" x 6'3" | |
| Primary Bedroom | 18'11" x 15'5" | |
| 3pc Ensuite bath | 10'7" x 7'8" | |
| 2pc Bathroom | 5'11" x 3'10" |
| Features | |||||
|---|---|---|---|---|---|
| Acreage | Farm setting | Automatic Garage Door Opener | |||
| Detached Garage | Oversize | Refrigerator | |||
| Oven - Built-In | Cooktop | Dishwasher | |||
| Dryer | Washer | Hot Tub | |||
| Central air conditioning | |||||




































