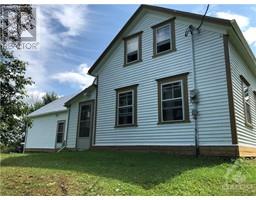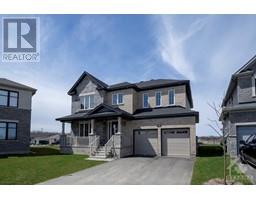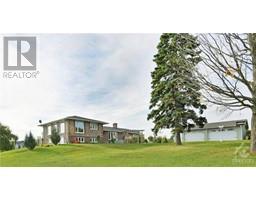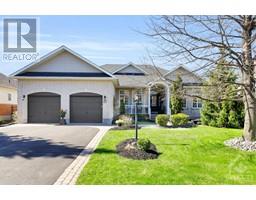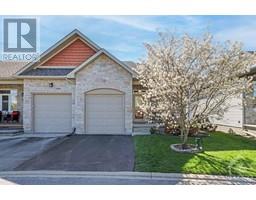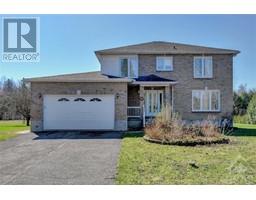6300 ROTHBOURNE ROAD Huntley Ward, Carp, Ontario, CA
Address: 6300 ROTHBOURNE ROAD, Carp, Ontario
Summary Report Property
- MKT ID1389686
- Building TypeHouse
- Property TypeSingle Family
- StatusBuy
- Added2 weeks ago
- Bedrooms4
- Bathrooms3
- Area0 sq. ft.
- DirectionNo Data
- Added On02 May 2024
Property Overview
Welcome to this captivating bungalow situated on a gorgeous oversized lot complete with garden sheds, a backyard utility structure/playhouse with swing.Featuring a fully finished basement with an in-law suite.This prime location between Carp and Stittsville minutes from the 417 is nestled on a quiet street yet is located close to all the amenities the area has to offer.The main floor offers 3 generous sized bedrooms including an ensuite off the primary bedroom.A spacious kitchen/dining room area opening up to a lovely covered deck for your escape into a wonderful well treed backyard backing onto a wooded area with no rear neighbours!As you enter the home on the right side of the hall is a cozy living room with 2 sets of French doors and a gas fireplace.Great updates over the years including a new furnace, some windows and toilets. Whether you are a first time home owner, upsizing,downsizing or an investor,this property is move in ready with with tremendous income potential. (id:51532)
Tags
| Property Summary |
|---|
| Building |
|---|
| Land |
|---|
| Level | Rooms | Dimensions |
|---|---|---|
| Basement | Bedroom | 13'9" x 8'4" |
| Family room/Fireplace | 26'5" x 17'4" | |
| Kitchen | 12'1" x 8'5" | |
| 3pc Bathroom | 4'4" x 4'2" | |
| Laundry room | 15'8" x 11'2" | |
| Main level | Eating area | 12'11" x 11'10" |
| Kitchen | 13'0" x 11'10" | |
| Living room | 16'2" x 15'5" | |
| Primary Bedroom | 14'3" x 11'11" | |
| 2pc Ensuite bath | 6'6" x 2'4" | |
| Bedroom | 10'9" x 10'9" | |
| Bedroom | 10'9" x 9'9" | |
| 3pc Bathroom | 11'0" x 4'1" |
| Features | |||||
|---|---|---|---|---|---|
| Wooded area | Flat site | Automatic Garage Door Opener | |||
| Attached Garage | Refrigerator | Dishwasher | |||
| Dryer | Microwave | Stove | |||
| Washer | Blinds | Central air conditioning | |||























