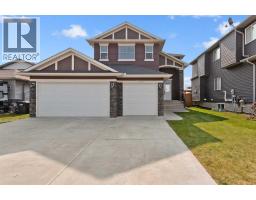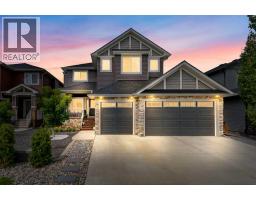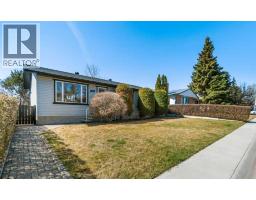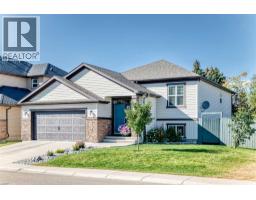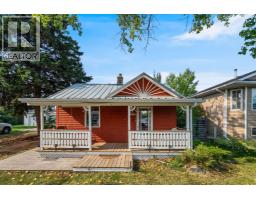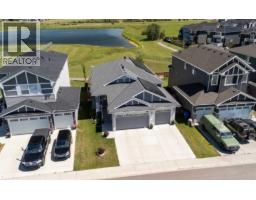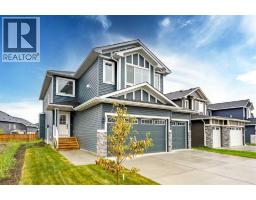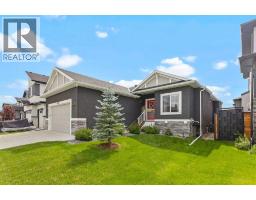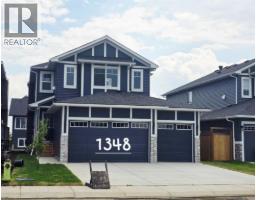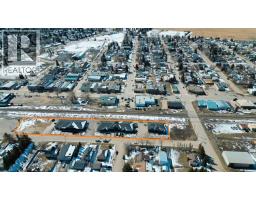14 Garneau Gate, Carstairs, Alberta, CA
Address: 14 Garneau Gate, Carstairs, Alberta
Summary Report Property
- MKT IDA2219559
- Building TypeHouse
- Property TypeSingle Family
- StatusBuy
- Added5 weeks ago
- Bedrooms3
- Bathrooms4
- Area1475 sq. ft.
- DirectionNo Data
- Added On23 Aug 2025
Property Overview
Exciting update! New carpets professionally installed throughout the ENTIRE home on second level and in basement.Main floor hardwood has just been professionally refinished to a beautiful lighter colour. This charming 3-bedroom, 3.5-bath two-story home offers the perfect blend of comfort and convenience. Ideally located close to schools and the local rec centre, it’s perfect for families or anyone seeking an active, community-focused lifestyle. It features a bright, open-concept layout on the main level with a large kitchen, quartz countertops, lots of beautiful deep redwood cabinets in the large modern kitchen. Newer range and large pantry for storage. Great dining room space for family gatherings leading into the living room where a cozy gas fireplace will keep you warm on those cold winter months. Upstairs are 2 large bedrooms with a 4pc bath, and a huge primary bedroom with 4pc ensuite. The fully developed basement with a nice 4pc bath is ideal as a family room, home office, gym, or all of the above. A fully fenced backyard – great for pets, kids, and entertaining. With an attached garage for added convenience and storage, this well-maintained property checks all the boxes for location, space, and amenities. Move-in ready and waiting for you to call it home! (id:51532)
Tags
| Property Summary |
|---|
| Building |
|---|
| Land |
|---|
| Level | Rooms | Dimensions |
|---|---|---|
| Second level | Bedroom | 10.00 Ft x 11.58 Ft |
| Bedroom | 10.25 Ft x 15.00 Ft | |
| Primary Bedroom | 11.92 Ft x 14.42 Ft | |
| 4pc Bathroom | 4.83 Ft x 7.92 Ft | |
| 4pc Bathroom | 9.75 Ft x 5.83 Ft | |
| Basement | Office | 8.08 Ft x 4.42 Ft |
| Recreational, Games room | 18.50 Ft x 25.83 Ft | |
| 4pc Bathroom | 7.67 Ft x 4.92 Ft | |
| Furnace | 7.75 Ft x 8.75 Ft | |
| Main level | Kitchen | 14.25 Ft x 9.83 Ft |
| Dining room | 12.00 Ft x 11.92 Ft | |
| Living room | 15.83 Ft x 13.92 Ft | |
| 2pc Bathroom | 7.25 Ft x 2.92 Ft | |
| Laundry room | 8.00 Ft x 6.67 Ft |
| Features | |||||
|---|---|---|---|---|---|
| Cul-de-sac | Gas BBQ Hookup | Attached Garage(2) | |||
| Other | Refrigerator | Range - Electric | |||
| Dishwasher | Microwave Range Hood Combo | Window Coverings | |||
| Garage door opener | Washer & Dryer | None | |||












































