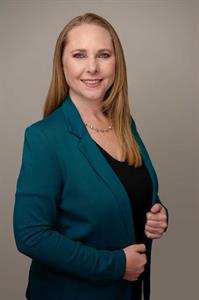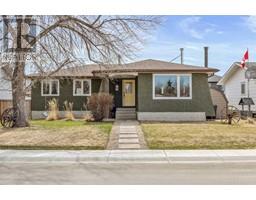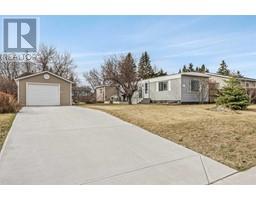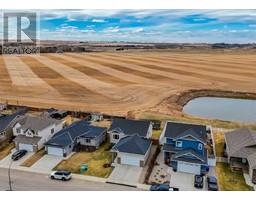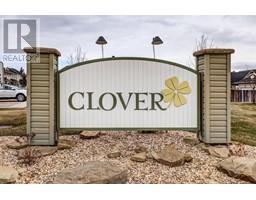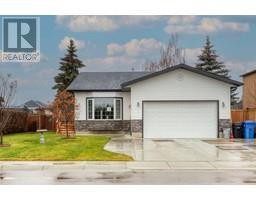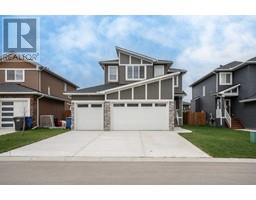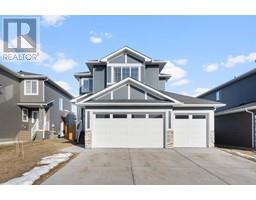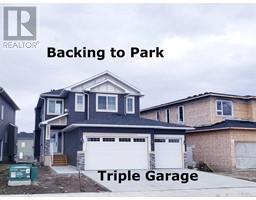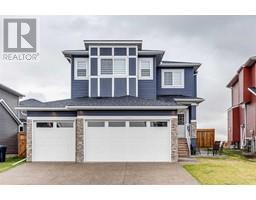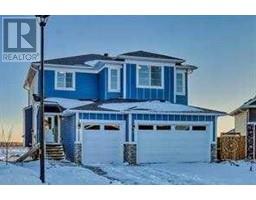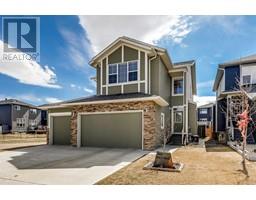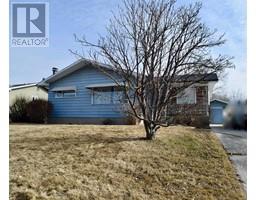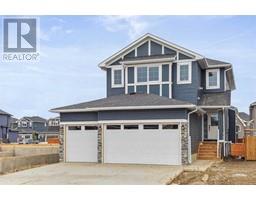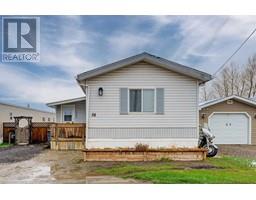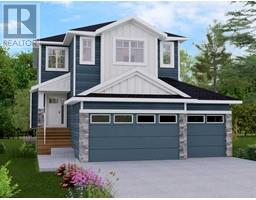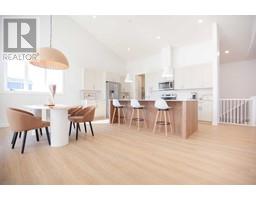8 Bishop Circle, Carstairs, Alberta, CA
Address: 8 Bishop Circle, Carstairs, Alberta
Summary Report Property
- MKT IDA2127230
- Building TypeHouse
- Property TypeSingle Family
- StatusBuy
- Added2 weeks ago
- Bedrooms4
- Bathrooms3
- Area1487 sq. ft.
- DirectionNo Data
- Added On01 May 2024
Property Overview
WELCOME TO LUXURY IN THE COUNTRY! This CUSTOM BUILT walkout bungalow by Tailored Homes is nestled on an almost 11,000sf pie shaped lot at the end of a quiet cul-de-sac and includes all the features and upgrades you can dream of. The stunning curb appeal featuring gemstone trim lighting welcomes you past the heated triple garage up to the lovely covered front porch. Once inside you can instantly see the quality workmanship and high end finishing crafted with meticulous attention to detail and functional design. You will love the large mud room off the garage entry and convenience of the powder room. The breathtaking open living space offers the function and convenience of a chef’s kitchen with professional appliances and a dream butler pantry. Gaze out the numerous windows soaking the space in daylight while sitting beside the grand gas fireplace. Step out to the expansive, partly covered upper deck with gas lines for both the BBQ and a heater or fire table. The highlight of the main floor is the primary bedroom haven with garden doors to the deck and the luxurious ensuite featuring dual sinks, soaker tub and separate tile & glass shower. The walk in closet hosts the first of two laundry rooms. The basement boasts high ceilings and large windows in addition to the garden doors to the lower covered patio. Two of the bedrooms here are separated by a Jack & Jill bathroom with individual sinks for each room and tub/shower/throne room in the middle to share. The basement is rounded off with the second laundry/storage room and a fourth bedroom. Enjoy the outdoor haven featuring a gazebo covered fire area on concrete, dog run with permeable concrete base for easy cleanup, large shed and sprinkler system. Check the brochure link for a more extensive list of features and upgrades and also enjoy the link to the 360º tour. Contact your favorite local agent to get in to see this masterpiece today and start making your small town dreams come true! (id:51532)
Tags
| Property Summary |
|---|
| Building |
|---|
| Land |
|---|
| Level | Rooms | Dimensions |
|---|---|---|
| Basement | Recreational, Games room | 24.17 Ft x 17.33 Ft |
| Bedroom | 12.17 Ft x 11.42 Ft | |
| Bedroom | 12.17 Ft x 11.67 Ft | |
| Bedroom | 12.17 Ft x 9.33 Ft | |
| Laundry room | 19.58 Ft x 8.08 Ft | |
| 5pc Bathroom | Measurements not available | |
| Main level | Living room | 19.92 Ft x 13.92 Ft |
| Kitchen | 13.00 Ft x 11.00 Ft | |
| Pantry | 7.75 Ft x 7.50 Ft | |
| Dining room | 11.00 Ft x 10.42 Ft | |
| Primary Bedroom | 12.92 Ft x 12.92 Ft | |
| Laundry room | 10.00 Ft x 9.00 Ft | |
| 5pc Bathroom | 11.83 Ft x 11.33 Ft | |
| 2pc Bathroom | Measurements not available |
| Features | |||||
|---|---|---|---|---|---|
| Cul-de-sac | See remarks | Other | |||
| Closet Organizers | Gas BBQ Hookup | Garage | |||
| Heated Garage | Attached Garage(3) | Washer | |||
| Refrigerator | Gas stove(s) | Dishwasher | |||
| Dryer | Microwave | Hood Fan | |||
| Window Coverings | Garage door opener | Washer & Dryer | |||
| Walk out | Central air conditioning | ||||



















































