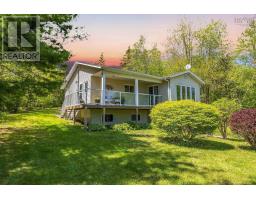1312 English Mountain Road, Casey Corner, Nova Scotia, CA
Address: 1312 English Mountain Road, Casey Corner, Nova Scotia
Summary Report Property
- MKT ID202506131
- Building TypeHouse
- Property TypeSingle Family
- StatusBuy
- Added7 weeks ago
- Bedrooms2
- Bathrooms2
- Area1495 sq. ft.
- DirectionNo Data
- Added On13 May 2025
Property Overview
Charming One-Story Bungalow on Over an Acre ? Prime Location! Nestled on just over an acre in the highly desirable English Mountain Road area, this 1,495 sq. ft. one-level bungalow offers the perfect blend of comfort, convenience, and hillside views. Enjoy gorgeous sunsets from your peaceful retreat, all while being just minutes from Highway 101 for easy access to surrounding amenities and only minutes from New Minas and Kentville. This well-maintained home features in-floor heating, two efficient heat pumps, and a water softener to ensure year-round comfort. A Generac generator provides automatic backup power for peace of mind. The paved driveway leads to a spacious finished double-car garage, offering ample storage and convenience. If you?re looking for a move-in-ready home with modern comforts and a serene setting, this property is a must-see. Schedule your viewing today! (id:51532)
Tags
| Property Summary |
|---|
| Building |
|---|
| Level | Rooms | Dimensions |
|---|---|---|
| Main level | Bedroom | 11.3x13.11 /44 |
| Living room | 18.4x13.3 | |
| Bath (# pieces 1-6) | 9.8x3.7 /59 | |
| Bedroom | 15.2x12.11 /44 | |
| Kitchen | 14x14 | |
| Laundry / Bath | 7.1x5.2x12.11 /44 | |
| Foyer | 9.7x7.5 | |
| Ensuite (# pieces 2-6) | 11.9x7.1 /44 | |
| Den | 7.4x10 /44 | |
| Dining room | 8.4x13.11 |
| Features | |||||
|---|---|---|---|---|---|
| Garage | Detached Garage | Cooktop - Electric | |||
| Oven - Electric | Dryer | Washer | |||
| Refrigerator | Water softener | Heat Pump | |||








































