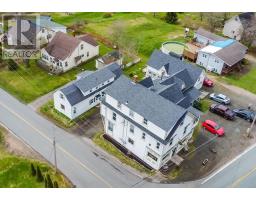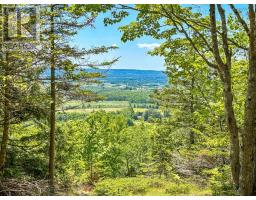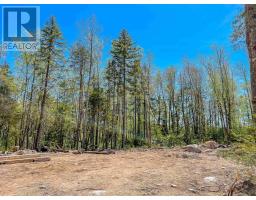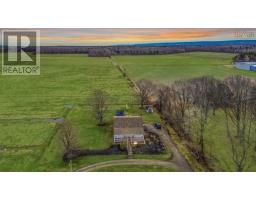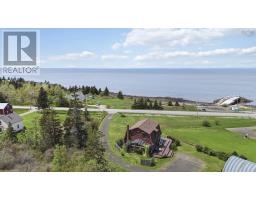1360 English Mountain Road, Casey Corner, Nova Scotia, CA
Address: 1360 English Mountain Road, Casey Corner, Nova Scotia
Summary Report Property
- MKT ID202512649
- Building TypeHouse
- Property TypeSingle Family
- StatusBuy
- Added1 days ago
- Bedrooms3
- Bathrooms2
- Area1500 sq. ft.
- DirectionNo Data
- Added On30 May 2025
Property Overview
This beautiful, one-year-old bungalow is nestled on a private 6.4-acre treed lot, offering peaceful seclusion just minutes from amenities and with quick highway access. The main floor features an open-concept layout with vaulted ceilings connecting the kitchen?complete with custom countertops and a center island?to the dining and living areas, creating an ideal space for entertaining family and friends. High-end finishes throughout the home ensure a seamless blend of luxury and quality. The primary suite offers a serene retreat with a spa-like ensuite featuring a bidet and tiled shower, a walk-in closet, and access to a covered rear deck overlooking the fenced, tranquil backyard. Two additional bedrooms share a full bathroom, and a main floor laundry room adds convenience. An energy-efficient ductless heat pump provides comfortable heating and cooling year-round. Additional features include an attached double car garage, underground power, generator panel, water softener system, and high-speed internet, making this a perfect combination of privacy, comfort, and modern living. (id:51532)
Tags
| Property Summary |
|---|
| Building |
|---|
| Level | Rooms | Dimensions |
|---|---|---|
| Main level | Kitchen | 12. x 10.3 |
| Dining room | 12. x 9.4 | |
| Living room | 19. x 19.10 | |
| Laundry room | 6.6 x 8.10 | |
| Primary Bedroom | 11.7 x 15. +jog | |
| Storage | 4.9 x 9.4 - jog (Walk-In) | |
| Ensuite (# pieces 2-6) | 9.9 x 5.6 (3pc) | |
| Bath (# pieces 1-6) | 8.9 x 5.7 (4pc) | |
| Bedroom | 9.11 x 9.3 +jog | |
| Bedroom | 10.2 x 13 |
| Features | |||||
|---|---|---|---|---|---|
| Treed | Level | Garage | |||
| Attached Garage | Gravel | Stove | |||
| Dishwasher | Dryer | Washer | |||
| Microwave | Refrigerator | Water softener | |||
| Wall unit | Heat Pump | ||||










































