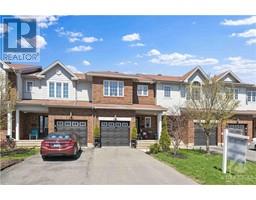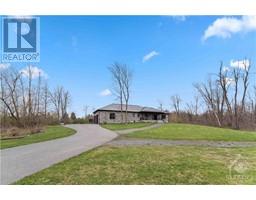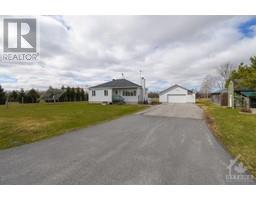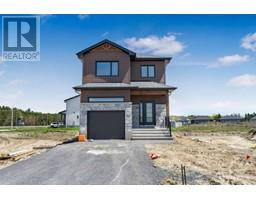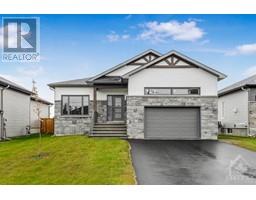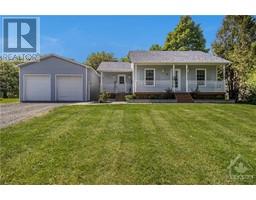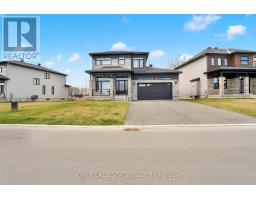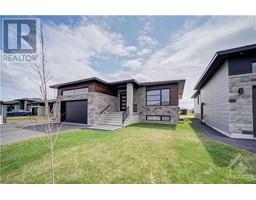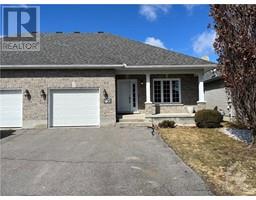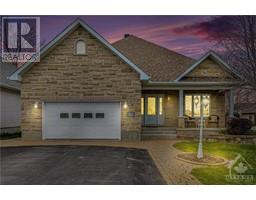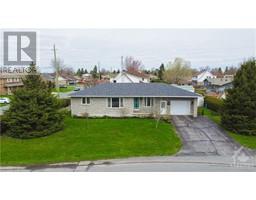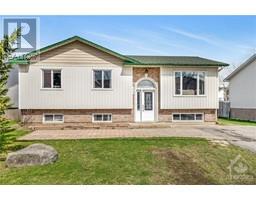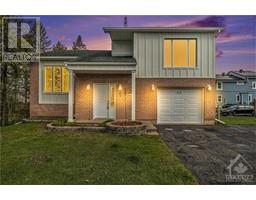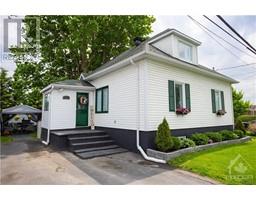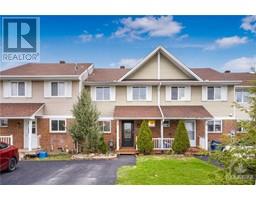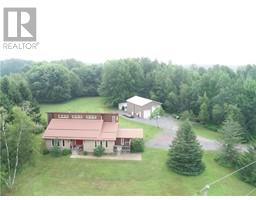313 NATURE STREET Casselman, Casselman, Ontario, CA
Address: 313 NATURE STREET, Casselman, Ontario
Summary Report Property
- MKT ID1388671
- Building TypeHouse
- Property TypeSingle Family
- StatusBuy
- Added2 weeks ago
- Bedrooms3
- Bathrooms2
- Area0 sq. ft.
- DirectionNo Data
- Added On14 May 2024
Property Overview
This meticulously upgraded home boasts over $200k in luxurious updates,making it a true gem in the neighborhood.With 2+1 bedrooms, perfect for a growing family or those who love to have a guest room or home office, this property offers both style and functionality.The 2 full bathrooms have been beautifully renovated to provide a spa-like experience. The open-concept living area showcases the high-end finishes and modern design that are consistent throughout the home. Situated on one of the largest lots in the neighborhood, this property offers abundant outdoor space to enjoy.Step outside into your own backyard oasis with heated pool, complete with impeccable landscaping,corner gazebo and sunbathe area.Whether you're looking to relax in comfort or entertain in style, this home has it all. Don't miss the chance to own this flawlessly upgraded property with heated garage.Welcome home to luxury living at its finest.TOP OF LINE water treatment included! Front lawn is clover for min. upkeep (id:51532)
Tags
| Property Summary |
|---|
| Building |
|---|
| Land |
|---|
| Level | Rooms | Dimensions |
|---|---|---|
| Lower level | 4pc Bathroom | 9'7" x 12'0" |
| Family room | 31'8" x 11'6" | |
| Bedroom | 12'3" x 10'11" | |
| Laundry room | Measurements not available | |
| Main level | Primary Bedroom | 12'2" x 12'0" |
| Bedroom | 11'10" x 10'0" | |
| 5pc Bathroom | 12'2" x 7'10" | |
| Living room | 13'4" x 11'2" | |
| Dining room | 13'4" x 9'6" | |
| Kitchen | 12'2" x 12'0" | |
| Foyer | Measurements not available |
| Features | |||||
|---|---|---|---|---|---|
| Gazebo | Attached Garage | Refrigerator | |||
| Dishwasher | Dryer | Hood Fan | |||
| Stove | Washer | Blinds | |||
| Central air conditioning | |||||



























