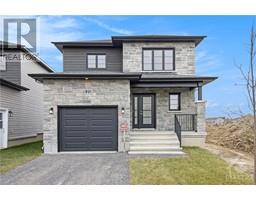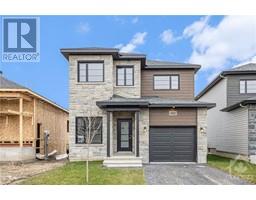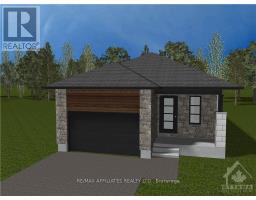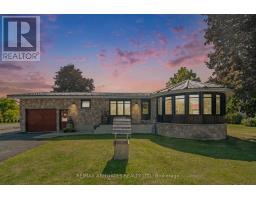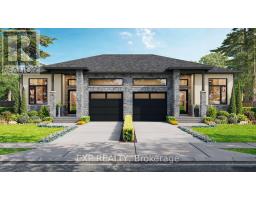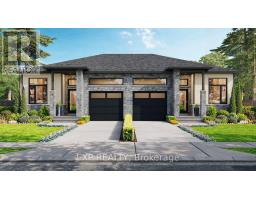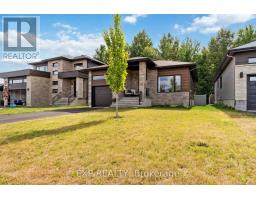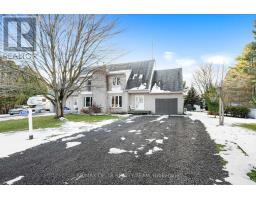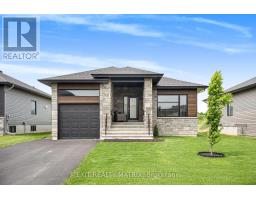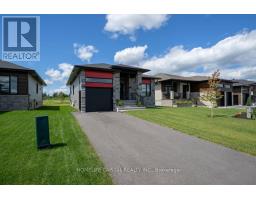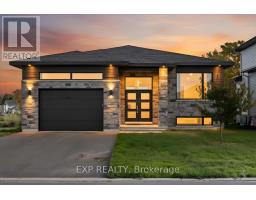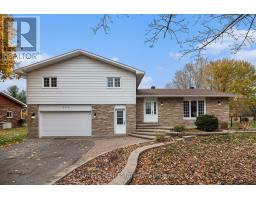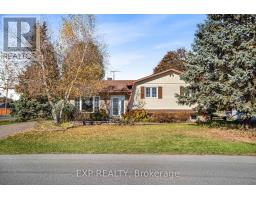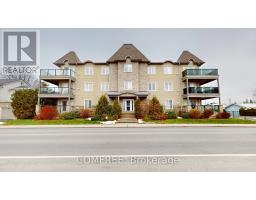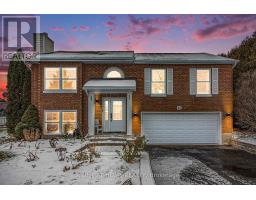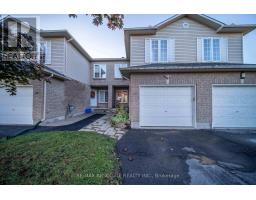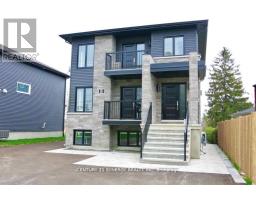512 ROUTE 600 E, Casselman, Ontario, CA
Address: 512 ROUTE 600 E, Casselman, Ontario
Summary Report Property
- MKT IDX12392654
- Building TypeHouse
- Property TypeSingle Family
- StatusBuy
- Added18 weeks ago
- Bedrooms5
- Bathrooms3
- Area1500 sq. ft.
- DirectionNo Data
- Added On09 Sep 2025
Property Overview
Welcome to this charming 2-storey home nestled in Casselman, offering a perfect blend of space, comfort, and functionality. Step inside the main floor and be greeted by a bright living room with direct access to a private deck and fenced yard ideal for entertaining and family gatherings. The open-concept dining and kitchen area, complete with a convenient stovetop, makes meal preparation effortless. A large 4-piece bathroom with laundry facilities adds everyday practicality, while the expansive master suite featuring a full open bathroom with a bath and shower, large vanity, and generous closet space. You can also find a den with exceptional storage or even to have a gym. Upstairs, discover four bedrooms along with a handy 2-piece bathroom, perfect for family or guests. Car enthusiasts and hobbyists will love the detached garage setup: a double-door garage (24x26) plus an additional detached garage (25x28) and also a shed (9x12), offering abundant parking and workspace. This property combines village convenience with remarkable living space, both indoors and out. Dont miss your chance to own this lovely 2 storey, in Casselman! (id:51532)
Tags
| Property Summary |
|---|
| Building |
|---|
| Level | Rooms | Dimensions |
|---|---|---|
| Second level | Bathroom | 2.2 m x 1.28 m |
| Bedroom | 3.24 m x 2.73 m | |
| Bedroom 2 | 2.89 m x 2.78 m | |
| Bedroom 3 | 2.89 m x 3.33 m | |
| Basement | Other | 7.53 m x 6.58 m |
| Main level | Kitchen | 4.5 m x 2.98 m |
| Dining room | 4.6 m x 3.93 m | |
| Living room | 3.24 m x 6.89 m | |
| Bathroom | 5.76 m x 5.93 m | |
| Bathroom | 3.66 m x 3.71 m | |
| Den | 2.48 m x 5.93 m | |
| Primary Bedroom | 3.24 m x 3.33 m |
| Features | |||||
|---|---|---|---|---|---|
| Carpet Free | Detached Garage | Garage | |||
| Microwave | Stove | Window Coverings | |||
| Refrigerator | |||||






































