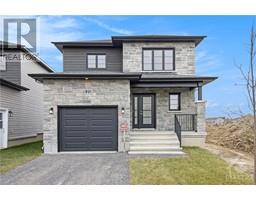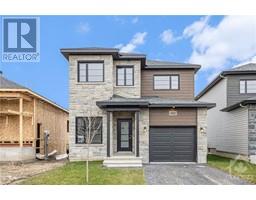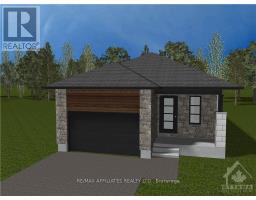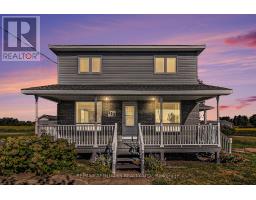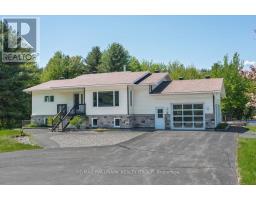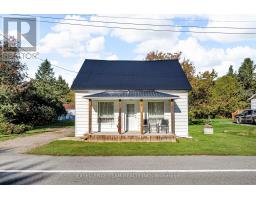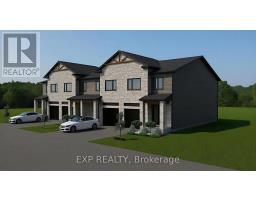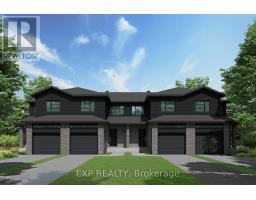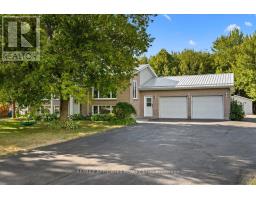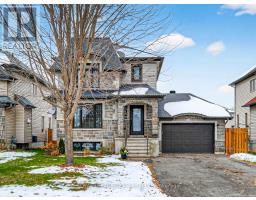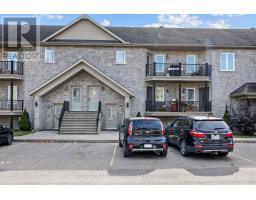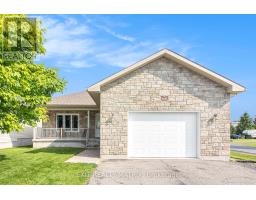170 RUE PRINCIPALE ROAD, The Nation, Ontario, CA
Address: 170 RUE PRINCIPALE ROAD, The Nation, Ontario
Summary Report Property
- MKT IDX12400829
- Building TypeHouse
- Property TypeSingle Family
- StatusBuy
- Added8 weeks ago
- Bedrooms4
- Bathrooms3
- Area1500 sq. ft.
- DirectionNo Data
- Added On24 Sep 2025
Property Overview
Welcome to this beautifully renovated bungalow in the heart of St-Albert! The main floor offers a bright and functional layout featuring a cozy living room with a whitewashed stone fireplace, an inviting dining area, and a modern kitchen with ample cabinetry and style. A spacious primary bedroom includes a private 3-piece ensuite and a generous walk-in closet. Also on the main level, a 4-piece bathroom on the main level, and separate laundry room with a patio walking out to a beautiful backyard. Step outside and enjoy the impressive backyard retreat! A fenced yard with a large cement slab patio is ideal for gatherings, complete with a charming gazebo, a storage shed, and a second garage featuring a unique sunroom extension perfect as a hobby room or relaxing space. The fully finished basement is perfect for extended family or guests, offering 2 bedrooms, a 3-piece bathroom, a second kitchen, and a large family room, which could be in a law suite. This move-in-ready bungalow blends modern updates with versatile living options and an outdoor space designed for enjoyment. (id:51532)
Tags
| Property Summary |
|---|
| Building |
|---|
| Level | Rooms | Dimensions |
|---|---|---|
| Basement | Bedroom 4 | 3.98 m x 3.56 m |
| Bathroom | 2.58 m x 3.12 m | |
| Kitchen | 7.35 m x 4.83 m | |
| Family room | 8.98 m x 3.86 m | |
| Bedroom 3 | 4.08 m x 3.21 m | |
| Main level | Kitchen | 3.25 m x 3.99 m |
| Dining room | 4.91 m x 3.99 m | |
| Living room | 4.92 m x 4.93 m | |
| Primary Bedroom | 5.16 m x 4.41 m | |
| Bedroom 2 | 3.44 m x 3.15 m | |
| Bathroom | 2.25 m x 2.58 m | |
| Bathroom | 2.09 m x 3.15 m | |
| Laundry room | 2.5 m x 3.15 m |
| Features | |||||
|---|---|---|---|---|---|
| Attached Garage | Garage | Dryer | |||
| Stove | Washer | Refrigerator | |||
| Fireplace(s) | |||||













































