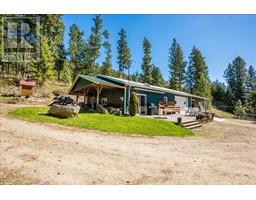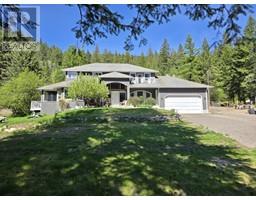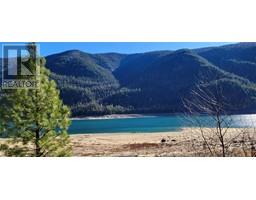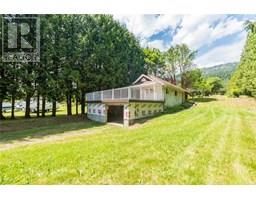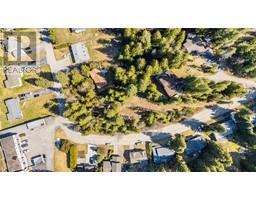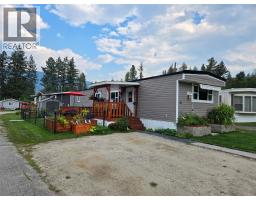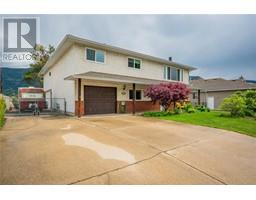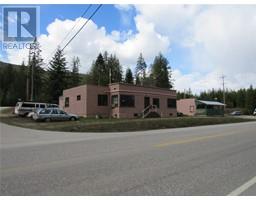307 9th Avenue North Castlegar, Castlegar, British Columbia, CA
Address: 307 9th Avenue, Castlegar, British Columbia
Summary Report Property
- MKT ID10357717
- Building TypeHouse
- Property TypeSingle Family
- StatusBuy
- Added1 days ago
- Bedrooms5
- Bathrooms3
- Area2592 sq. ft.
- DirectionNo Data
- Added On14 Aug 2025
Property Overview
Family-sized bungalow in great North Castlegar location with a two bedroom legal suite! Steps from Kinsmen Park and downtown shops. The main level features three bedrooms, including master bedroom with ensuite half bath, full bath, open concept living and kitchen area with walk-out covered patio, and an original wall fireplace. The big trees at the front of the property and mini split installed in the living room help regulate the home's comfort level on warm summer days. The yard for the main floor of the house is fully fenced for the critters and kiddies. The lower level of the house has a two bedroom self-contained suite. Large, vinyl windows throughout the house make for an energy efficient and bright living space. There is plenty of parking for both main floor and suite occupants, and with such a great location you might be leaving the car at home and walking everywhere. (id:51532)
Tags
| Property Summary |
|---|
| Building |
|---|
| Level | Rooms | Dimensions |
|---|---|---|
| Second level | Storage | 13'0'' x 7'0'' |
| Laundry room | 6'0'' x 5'0'' | |
| Lower level | Full bathroom | 9'0'' x 7'5'' |
| Main level | Living room | 17'6'' x 16'7'' |
| Bedroom | 12'0'' x 10'0'' | |
| Bedroom | 14'0'' x 9'0'' | |
| Partial bathroom | 7'4'' x 3'0'' | |
| Full bathroom | 7'0'' x 7'0'' | |
| Primary Bedroom | 14'2'' x 12'5'' | |
| Kitchen | 13'6'' x 10'5'' | |
| Additional Accommodation | Dining room | 14'5'' x 9'0'' |
| Living room | 14'5'' x 13'0'' | |
| Bedroom | 12'5'' x 9'0'' | |
| Primary Bedroom | 13'0'' x 10'3'' | |
| Kitchen | 10'5'' x 8'0'' |
| Features | |||||
|---|---|---|---|---|---|
| Carport | Refrigerator | Dishwasher | |||
| Oven - Electric | Water Heater - Electric | Microwave | |||
| Washer & Dryer | Heat Pump | ||||
























































