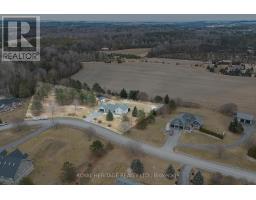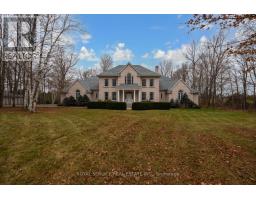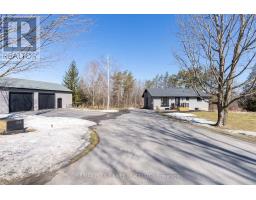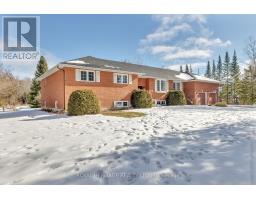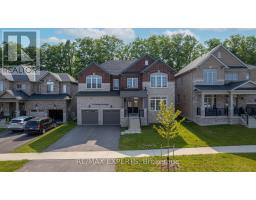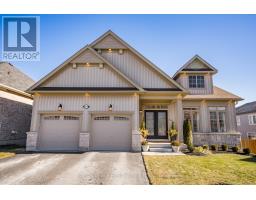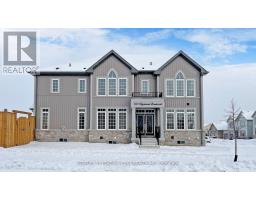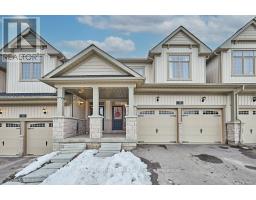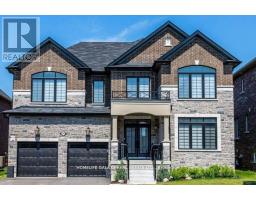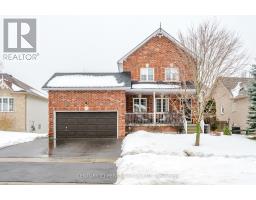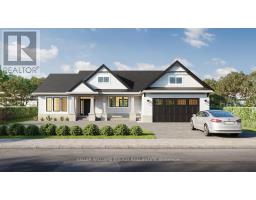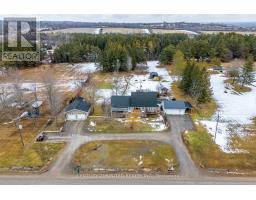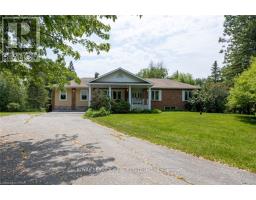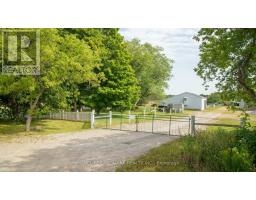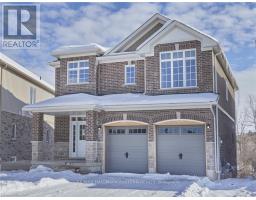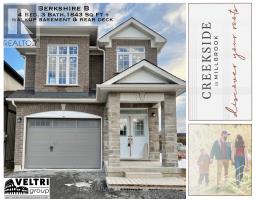679 CARMEL LINE, Cavan Monaghan, Ontario, CA
Address: 679 CARMEL LINE, Cavan Monaghan, Ontario
Summary Report Property
- MKT IDX7392888
- Building TypeHouse
- Property TypeSingle Family
- StatusBuy
- Added11 weeks ago
- Bedrooms6
- Bathrooms5
- Area0 sq. ft.
- DirectionNo Data
- Added On12 Feb 2024
Property Overview
2 Houses & 25 Acres on the Edge of the Ganaraska Forest * Introducing a Rare Opportunity on the Outskirts of Millbrook. This Unique 25 Acre Property features a 1600 sq/ft Raised Bungalow with 4 Bedrooms & 4 Bathrooms, a Walk Out Basement & Geothermal Heating/Cooling. The 2nd Home offers 900 sq/ft, 2 Bedrooms & 1 bath, an Unfinished Loft, Propane Furnace & its own Septic System. The Outbuilding features 4 Stalls, a Heated Workshop, and an Enclosed Storage Bay with an Overhead Door. A Fenced Trail leads to 4 Acres of Sectioned Pasture with Electric Fence, 4 Water feeds and Shelters. 10 Acres of Workable Farmland. Entrance to the Ganaraska Forest is a Short Trot up the Road offering 100's ok Km's of Trails for Horseback Riding, ATV, Skidoo & Hiking. A Truly Beautiful Property that Must be Seen to be Fully Appreciated.**** EXTRAS **** Septic System & Geothermal new in 2013, Drilled Well 2014, Plumbing in 1600sq/ft House New in 2022,, 900 sq/ft house Completely Rebuilt in 2016 with all new Plumbing, Electrical, Insulation & Finishes. (id:51532)
Tags
| Property Summary |
|---|
| Building |
|---|
| Level | Rooms | Dimensions |
|---|---|---|
| Lower level | Recreational, Games room | Measurements not available |
| Office | Measurements not available | |
| Main level | Kitchen | 4.08 m x 2.82 m |
| Dining room | 4.08 m x 3.48 m | |
| Living room | 5.08 m x 4.11 m | |
| Laundry room | 3.57 m x 2.05 m | |
| Primary Bedroom | Measurements not available | |
| Bedroom 2 | Measurements not available | |
| Bedroom 3 | Measurements not available | |
| Bedroom 4 | Measurements not available | |
| Kitchen | 3.57 m x 2.44 m | |
| Living room | 5.86 m x 3.3 m |
| Features | |||||
|---|---|---|---|---|---|
| Wooded area | Partially cleared | Detached Garage | |||
| Walk out | Central air conditioning | ||||










































