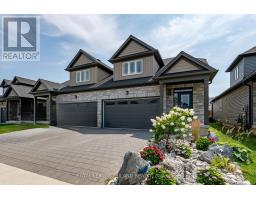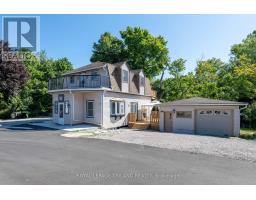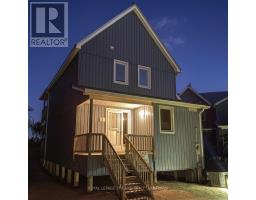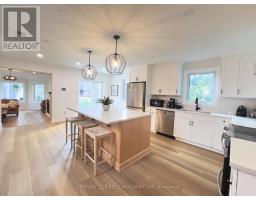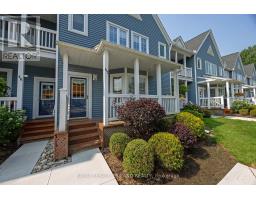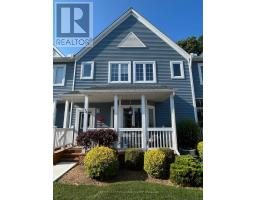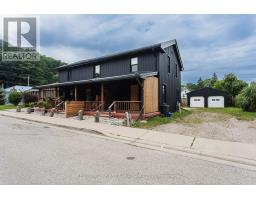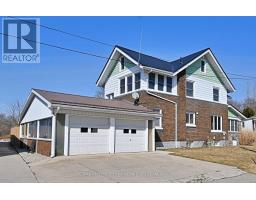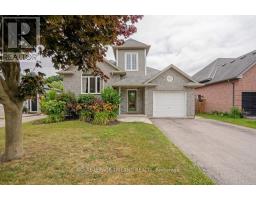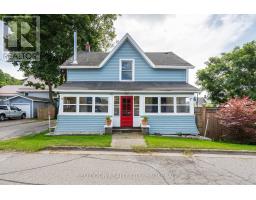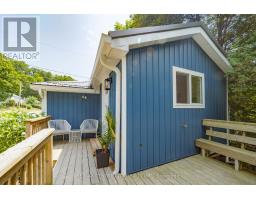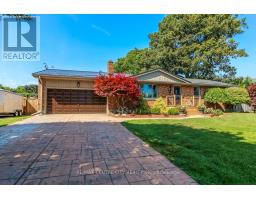15 - 355 EDITH CAVELL BOULEVARD, Central Elgin (Port Stanley), Ontario, CA
Address: 15 - 355 EDITH CAVELL BOULEVARD, Central Elgin (Port Stanley), Ontario
Summary Report Property
- MKT IDX12244401
- Building TypeNo Data
- Property TypeNo Data
- StatusBuy
- Added10 weeks ago
- Bedrooms4
- Bathrooms4
- Area2250 sq. ft.
- DirectionNo Data
- Added On22 Aug 2025
Property Overview
Step into one of Port Stanley's most iconic properties: it's the 2017 Lottery Dream Home by Prespa Homes. This 3-storey stunner isn't just a house, it's a lifestyle upgrade. With panoramic lake views, 4 spacious bedrooms, 4 luxurious bathrooms, and outdoor living on every level, it's where beach-town charm meets high-end design. Just a short stroll to the sandy shoreline of Main Beach, you'll feel like you're on vacation everyday. Whether youre hosting sunset cocktails or enjoying your morning coffee with waves crashing in the distance, this home delivers the kind of life most people only dream of. Designed with accessibility and style in mind, it features an elevator, wide doorways, and thoughtful layout throughout. The main level offers two guest bedrooms, a 4-piece bath, and a wet bar for casual entertaining. Upstairs, the second floor is pure wow: an open-concept entertainer's paradise anchored by a sleek gas fireplace, a chef-worthy kitchen with butlers pantry, waterfall island, stone counters, and built-in KitchenAid appliances. But the showstopper? The third floor.Think boutique hotel meets beach house complete with another gas fireplace, a hidden Murphy bed, wet bar, spa-style ensuite with an oversized tiled shower, and a covered balcony made for sunset sipping or storm watching.This isn't just a home, it's your front-row seat to the best of Port Stanley. But words don't do it justice. Come see it for yourself before someone else makes it their dream come true. (id:51532)
Tags
| Property Summary |
|---|
| Building |
|---|
| Land |
|---|
| Level | Rooms | Dimensions |
|---|---|---|
| Second level | Living room | 4.45 m x 4.05 m |
| Kitchen | 4.39 m x 3.11 m | |
| Dining room | 3.08 m x 2.47 m | |
| Primary Bedroom | 4.3 m x 4.04 m | |
| Third level | Bedroom | 6.64 m x 3.75 m |
| Sitting room | 2.44 m x 3.75 m | |
| Main level | Bedroom | 3.39 m x 3.3838 m |
| Bedroom | 4.02 m x 3.81 m |
| Features | |||||
|---|---|---|---|---|---|
| Flat site | Balcony | In suite Laundry | |||
| Guest Suite | Attached Garage | Garage | |||
| Water meter | Garage door opener remote(s) | Dishwasher | |||
| Dryer | Garage door opener | Microwave | |||
| Stove | Washer | Window Coverings | |||
| Refrigerator | Central air conditioning | Visitor Parking | |||
| Fireplace(s) | |||||

















































