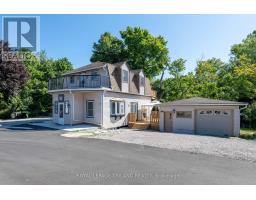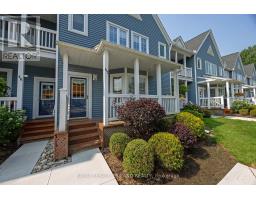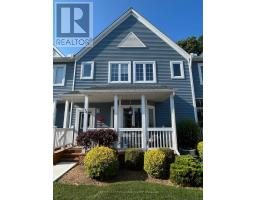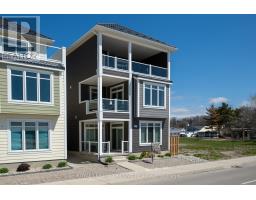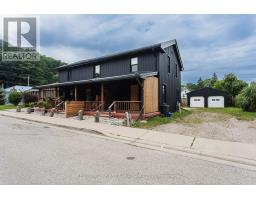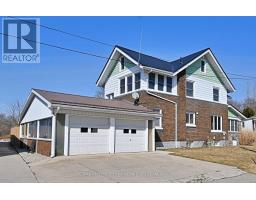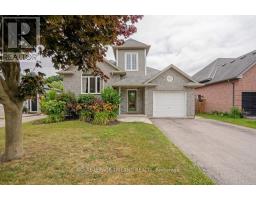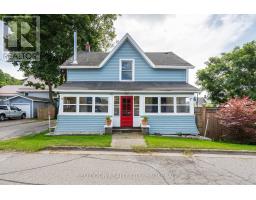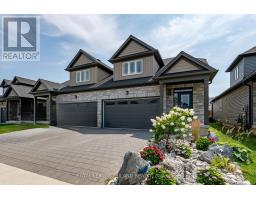277 CHARLOTTE STREET, Central Elgin (Port Stanley), Ontario, CA
Address: 277 CHARLOTTE STREET, Central Elgin (Port Stanley), Ontario
Summary Report Property
- MKT IDX12333496
- Building TypeHouse
- Property TypeSingle Family
- StatusBuy
- Added10 weeks ago
- Bedrooms2
- Bathrooms1
- Area0 sq. ft.
- DirectionNo Data
- Added On25 Aug 2025
Property Overview
Welcome to 277 Charlotte Street, Port Stanley! This home is cute as a button and ready for you to move right in! Nestled in a quiet neighborhood just steps from the charming downtown shops, restaurants, and cafes of Port Stanley, its the perfect spot to unwind and enjoy beach town living. Walk to Little Beach in minutes and spend your days soaking up the sun, then come back and relax around your evening campfire. Inside, you'll find a bright open-concept kitchen and living room, two cozy bedrooms, and a beautiful four-piece bathroom. Everything is brand spanking new, making this home completely turn-key ideal as a full-time residence or investment property. But that's not all this property also features a bunkie, providing extra sleeping space for family or guests. Sitting on a desirable corner lot, you'll love the two-car parking (a must in Port Stanley) and the green space perfect for lawn games or relaxing by the fire. Located on a quiet street with minimal traffic, kids can play safely while you enjoy the peace and convenience of being so close to everything Port Stanley has to offer. Book your showing today! (id:51532)
Tags
| Property Summary |
|---|
| Building |
|---|
| Land |
|---|
| Level | Rooms | Dimensions |
|---|---|---|
| Main level | Bedroom | 3.73 m x 2.67 m |
| Bedroom | 3.71 m x 3.02 m | |
| Living room | 4.57 m x 3.96 m | |
| Kitchen | 3.51 m x 3.86 m | |
| Bathroom | 2.77 m x 1.7 m | |
| Laundry room | 0.79 m x 1.93 m |
| Features | |||||
|---|---|---|---|---|---|
| No Garage | Dishwasher | Stove | |||
| Refrigerator | Central air conditioning | ||||



































