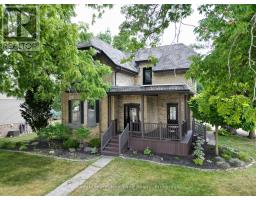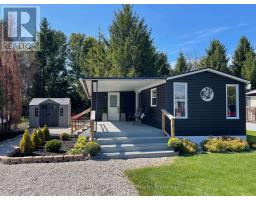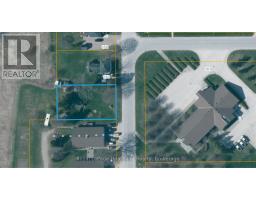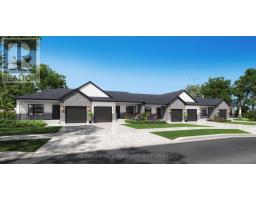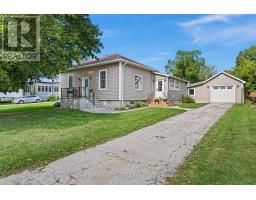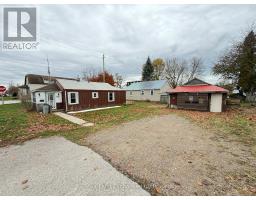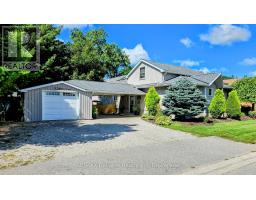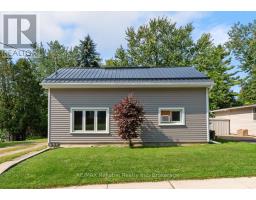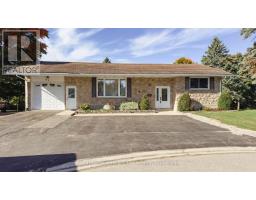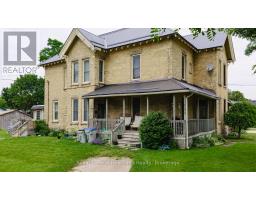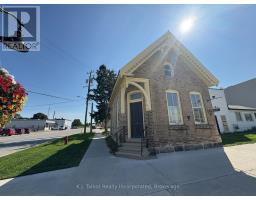22 WHITEHEAD STREET, Central Huron (Clinton), Ontario, CA
Address: 22 WHITEHEAD STREET, Central Huron (Clinton), Ontario
Summary Report Property
- MKT IDX12327523
- Building TypeHouse
- Property TypeSingle Family
- StatusBuy
- Added11 weeks ago
- Bedrooms3
- Bathrooms2
- Area1100 sq. ft.
- DirectionNo Data
- Added On31 Aug 2025
Property Overview
Quaint Century Home in Clinton within walking distance to schools, downtown, area and sports parks. A solid house just waiting for a young handyman to purchase and renovate for his first home or to flip and buy another. The home boasts 3 bedrooms and a 4 pc bath upstairs and an open staircase leading to the front door foyer. The main floor has a generous living, family/dining area with patio doors to the private back deck. Also an eat in kitchen along with a large room which includes the laundry, sewing, storage and a small 2 pc bathroom off one corner. Partial basement, 100 AMP Hydro, mostly updated wiring, gas furnace. The main roof is approx. 11 years old with a portion of the lower roof that needs to be replaced. Detached Garage 20' x 13.7 with cement floor. (id:51532)
Tags
| Property Summary |
|---|
| Building |
|---|
| Land |
|---|
| Level | Rooms | Dimensions |
|---|---|---|
| Second level | Bedroom | 3.53 m x 3.17 m |
| Bedroom 2 | 3.26 m x 2.74 m | |
| Bedroom 3 | 3.47 m x 2.65 m | |
| Ground level | Living room | 5.27 m x 3.96 m |
| Kitchen | 4.57 m x 4.17 m | |
| Dining room | 5.79 m x 3.53 m | |
| Laundry room | 4.75 m x 2.83 m | |
| Foyer | 3.96 m x 1.15 m |
| Features | |||||
|---|---|---|---|---|---|
| Irregular lot size | Flat site | Detached Garage | |||
| Garage | Water Heater | Dryer | |||
| Stove | Washer | Refrigerator | |||





















