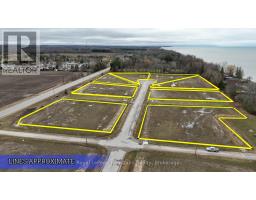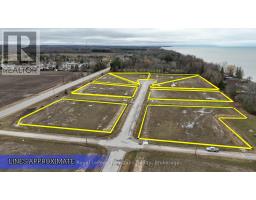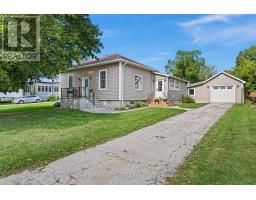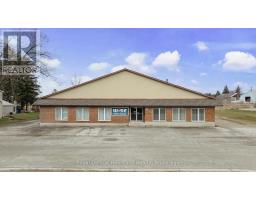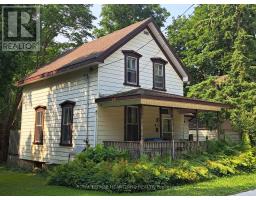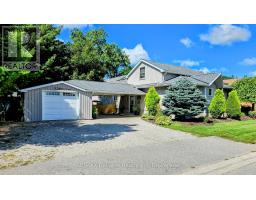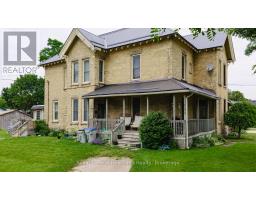333 ONTARIO STREET, Central Huron (Clinton), Ontario, CA
Address: 333 ONTARIO STREET, Central Huron (Clinton), Ontario
Summary Report Property
- MKT IDX12140521
- Building TypeHouse
- Property TypeSingle Family
- StatusBuy
- Added3 days ago
- Bedrooms1
- Bathrooms1
- Area700 sq. ft.
- DirectionNo Data
- Added On23 Sep 2025
Property Overview
Welcome to this pristine and immaculate brick bungalow in Clinton, where pride of ownership is evident from the moment you arrive. From the beautifully maintained landscaping to the spotless interior, this home has been lovingly cared for over the years and thoughtfully updated. Step into the stunning custom kitchen featuring rich maple cabinetry, gleaming quartz countertops, stainless steel appliances, a built-in range top, and a wall oven - a perfect blend of style and functionality. The living room is filled with natural light, creating a warm and inviting space, while the oversized primary bedroom offers an abundance of closet space for all your storage needs. The dining area and kitchen boast updated flooring, and the refreshed bathroom features a luxurious tiled walk-in shower and elegant cabinetry. The lower level offers even more living space with a cozy family room, an additional bedroom, and a spacious storage room. Enjoy the convenience of the attached garage with a breezeway, and step outside from the kitchen garden door onto an oversized deck complete with a gazebo - ideal for relaxing or entertaining. The backyard also features the most charming garden shed. This is the perfect low-maintenance home for those seeking an easy lifestyle or a retirement retreat. Bonus features include tinted windows and a powerful 14 kW generator, offering comfort and peace of mind. This Clinton gem offers clean, crisp living in a truly move-in ready package. (id:51532)
Tags
| Property Summary |
|---|
| Building |
|---|
| Land |
|---|
| Level | Rooms | Dimensions |
|---|---|---|
| Lower level | Recreational, Games room | 3.9 m x 6.8 m |
| Other | 4.2 m x 3.28 m | |
| Laundry room | 3.89 m x 4.39 m | |
| Utility room | 3.89 m x 5.87 m | |
| Ground level | Living room | 4.13 m x 6.93 m |
| Bedroom | 3.97 m x 5.71 m | |
| Kitchen | 3.99 m x 3.01 m | |
| Dining room | 4.43 m x 3.58 m | |
| Bathroom | 2.92 m x 1.5 m |
| Features | |||||
|---|---|---|---|---|---|
| Attached Garage | Garage | Garage door opener remote(s) | |||
| Water Heater | Water softener | All | |||
| Dryer | Stove | Washer | |||
| Refrigerator | Central air conditioning | ||||











































