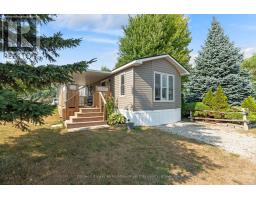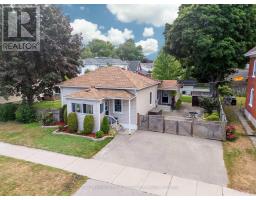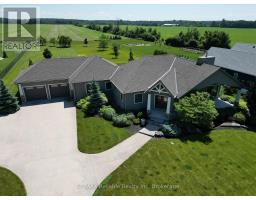79053 KELLY COURT, Central Huron (Goderich), Ontario, CA
Address: 79053 KELLY COURT, Central Huron (Goderich), Ontario
Summary Report Property
- MKT IDX12357618
- Building TypeHouse
- Property TypeSingle Family
- StatusBuy
- Added1 weeks ago
- Bedrooms4
- Bathrooms3
- Area2000 sq. ft.
- DirectionNo Data
- Added On22 Aug 2025
Property Overview
Experience the tranquility of this quiet lakeside community just 10 minutes south of Goderich, along the stunning shores of Lake Huron. Welcome home to 79053 Kelly Court, just off of Kitchigami Road tucked in an upscale, lake-side neighbourhood offering over 2400sqft of living space. This inviting two-storey home offers spacious living with 3+1 bedrooms and 2.5 baths, perfect for family life and entertaining. The main floor features a convenient bedroom or home office suite, just off of the large foyer that welcomes you in. The open floor plan showcases the large, updated kitchen, overlooking the dining space that wraps around the spacious living room with vaulted ceiling, and gorgeous fireplace with surround. Deck access is conveniently located off the living room. Upstairs, you'll be treated to beautiful lake views, from the primary bedroom with 3pc ensuite and built-in storage. Two additional bedrooms with 4pc bath rounds-out the second level. The partially finished basement with a separate walk-out entrance offers excellent versatility for additional living space or a home office. The attached two-car garage provides ample storage for parking while your hobbies can be done in the addition behind the garage. Enjoy relaxing mornings on the screened-in front porch while taking in the peaceful surroundings. Summer days can be enjoyed at the beach, with deeded access, just a short walk from home. (id:51532)
Tags
| Property Summary |
|---|
| Building |
|---|
| Land |
|---|
| Level | Rooms | Dimensions |
|---|---|---|
| Second level | Bedroom | 3.9 m x 2.67 m |
| Bedroom | 4.78 m x 3.66 m | |
| Bathroom | 1.82 m x 1.58 m | |
| Bathroom | 1.95 m x 1.58 m | |
| Primary Bedroom | 4.78 m x 4.91 m | |
| Bathroom | 4.87 m x 2.32 m | |
| Lower level | Recreational, Games room | 10.34 m x 4.35 m |
| Other | 12.04 m x 8.48 m | |
| Utility room | 25.5 m x 5.1 m | |
| Main level | Foyer | 2.8 m x 4.03 m |
| Sitting room | 3.38 m x 4.08 m | |
| Bedroom | 3.36 m x 3.66 m | |
| Dining room | 4 m x 5.85 m | |
| Living room | 8.75 m x 3.43 m | |
| Kitchen | 4.76 m x 6.54 m | |
| Laundry room | 5.19 m x 2.84 m | |
| Bathroom | 2.12 m x 1.78 m |
| Features | |||||
|---|---|---|---|---|---|
| Cul-de-sac | Flat site | Attached Garage | |||
| Garage | Garage door opener remote(s) | Water Heater | |||
| Walk out | Central air conditioning | Fireplace(s) | |||
























































