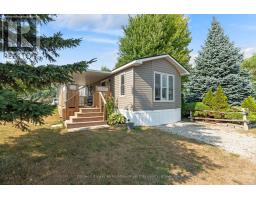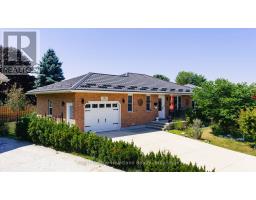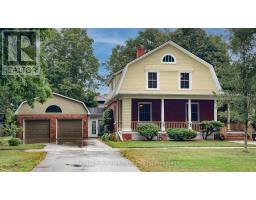107 VICTORIA STREET N, Goderich (Goderich (Town)), Ontario, CA
Address: 107 VICTORIA STREET N, Goderich (Goderich (Town)), Ontario
Summary Report Property
- MKT IDX12332680
- Building TypeHouse
- Property TypeSingle Family
- StatusBuy
- Added2 days ago
- Bedrooms2
- Bathrooms1
- Area1100 sq. ft.
- DirectionNo Data
- Added On24 Aug 2025
Property Overview
Discover this charming bungalow style home, just off the square in beautiful downtown Goderich. Featuring 2 bedrooms and 1 bath this property is perfect for first-time buyers or retirees. The love and care is evident throughout. The seasonal front porch greets you upon arrival, a great place to kick off shoes and hang coats. With all the feels of an Ontario cottage, the inviting front hall opens into a double living room and the formal dining room. Through to the spacious kitchen, which overlooks the large family room with a cozy gas fireplace, creating an inviting space for gatherings. Incredible storage throughout this home. Enjoy the convenience of a fenced-in yard, ideal for outdoor activities and relaxation. Located within walking distance to Victoria splash pad park, downtown shops and dining, and the Menesetung bridge and G2G trail, this home offers both comfort and community. Call today for more on this lovely property. (id:51532)
Tags
| Property Summary |
|---|
| Building |
|---|
| Land |
|---|
| Level | Rooms | Dimensions |
|---|---|---|
| Basement | Utility room | 4.27 m x 8.24 m |
| Main level | Foyer | 2.06 m x 2.84 m |
| Living room | 6.55 m x 3.25 m | |
| Dining room | 3.54 m x 4.89 m | |
| Kitchen | 3.09 m x 6.59 m | |
| Bathroom | 3.09 m x 1.55 m | |
| Family room | 4.31 m x 5.33 m | |
| Primary Bedroom | 3.14 m x 4.31 m |
| Features | |||||
|---|---|---|---|---|---|
| Irregular lot size | Flat site | No Garage | |||
| Water Heater | Water meter | Dryer | |||
| Stove | Washer | Refrigerator | |||
| Central air conditioning | Fireplace(s) | ||||





















































