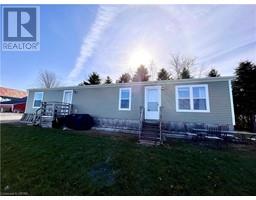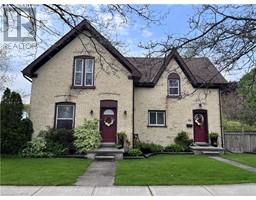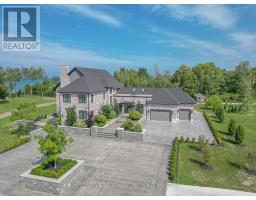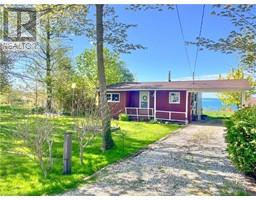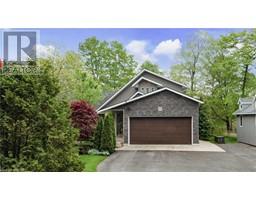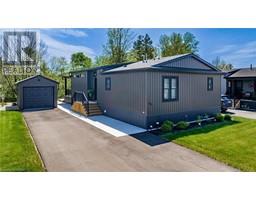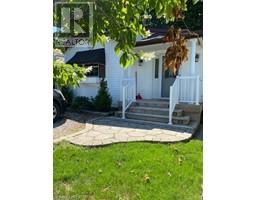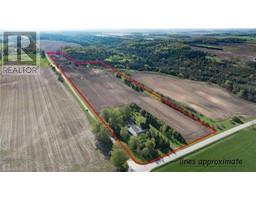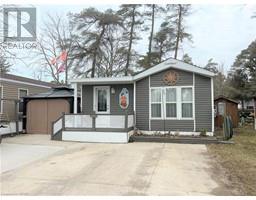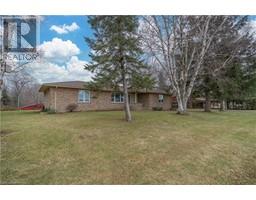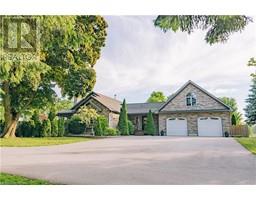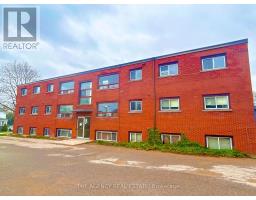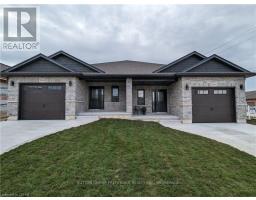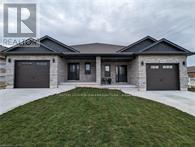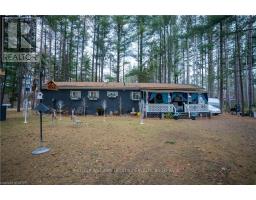76716 PARR LINE Line Goderich Twp, Central Huron, Ontario, CA
Address: 76716 PARR LINE Line, Central Huron, Ontario
Summary Report Property
- MKT ID40571484
- Building TypeHouse
- Property TypeSingle Family
- StatusBuy
- Added2 weeks ago
- Bedrooms4
- Bathrooms4
- Area4801 sq. ft.
- DirectionNo Data
- Added On02 May 2024
Property Overview
A slice of heaven! Welcome to 76716 Parr Line. This unique property is situated on over 13 rolling acres. The large INDOOR POOL & hot tub area offers a 3 pc bathroom and is fully enclosed by exterior doors to keep the humidity out of the main house. Boasting over 3,300 sq ft on the main floor alone, there is no shortage of space in this custom built, passive solar home. The large sliding doors and vaulted ceiling make the dining room, family room & living room bright with natural light. The main floor also has 2 spacious bedrooms and 3 conveniently located bathrooms. The second storey has 2 bedrooms, one of which is the primary bedroom that features a Juliette balcony & ensuite bathroom. There are many areas to enjoy relaxing and spending time with family & friends. Cuddle up by the woodstove in the main floor living area and consider making a games room out of the large rec room in the basement. Many storage options throughout. Check out the 3 acres of orchard which includes varieties like Paula Red, Mutsu, Ida Red, Red Delicious, Northern Spy & Macintosh. While walking around outside, you will also notice the grape vines. There are 4 varieties of grapes (some seedless). As you venture out onto the trails you will cross over a creek, trickling through the gully. The large 32'x60' double car garage/shed has a cement floor, hydro, water and ample space to store big-kid toys or workshop space. Call today for a private viewing of this exceptional property. (id:51532)
Tags
| Property Summary |
|---|
| Building |
|---|
| Land |
|---|
| Level | Rooms | Dimensions |
|---|---|---|
| Second level | Bedroom | 17'6'' x 12'4'' |
| Full bathroom | 12'10'' x 3'10'' | |
| Primary Bedroom | 17'6'' x 15'11'' | |
| Basement | Utility room | 12'9'' x 9'10'' |
| Storage | 5'10'' x 6'1'' | |
| Office | 7'4'' x 11'9'' | |
| Recreation room | 25'1'' x 30'1'' | |
| Main level | Utility room | 7'8'' x 13'5'' |
| Living room | 10'0'' x 16'4'' | |
| Laundry room | 12'5'' x 9'6'' | |
| Kitchen | 9'1'' x 16'6'' | |
| Other | 32'4'' x 38'5'' | |
| Family room | 13'10'' x 16'4'' | |
| Dining room | 14'10'' x 13'8'' | |
| Bedroom | 9'9'' x 15'4'' | |
| Bedroom | 13'6'' x 12'2'' | |
| 4pc Bathroom | 6'0'' x 10'5'' | |
| 3pc Bathroom | Measurements not available | |
| 2pc Bathroom | Measurements not available |
| Features | |||||
|---|---|---|---|---|---|
| Paved driveway | Country residential | Automatic Garage Door Opener | |||
| Detached Garage | Central Vacuum | Dishwasher | |||
| Dryer | Microwave | Refrigerator | |||
| Stove | Water softener | Washer | |||
| Hood Fan | Garage door opener | Hot Tub | |||
| Central air conditioning | |||||




















































