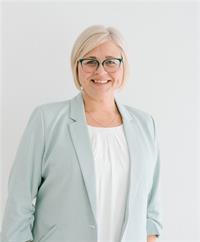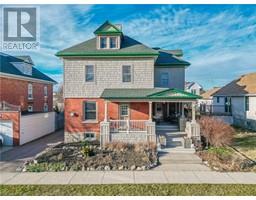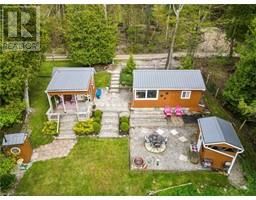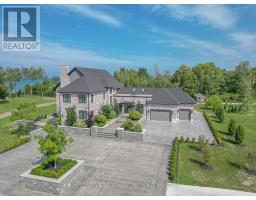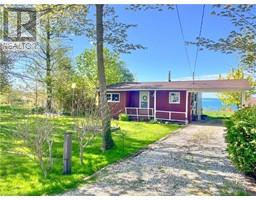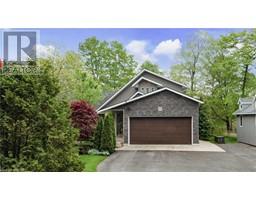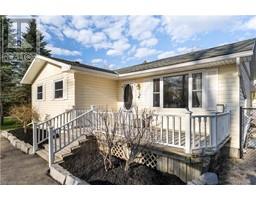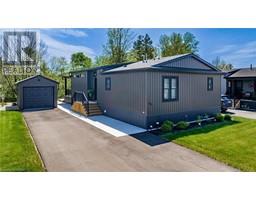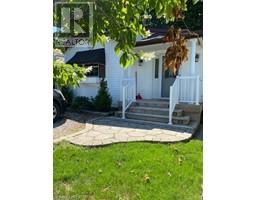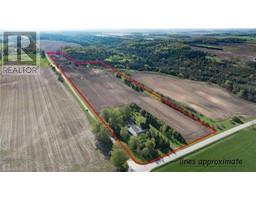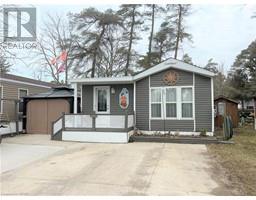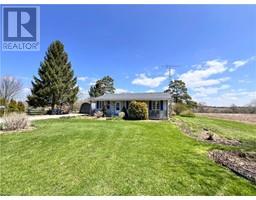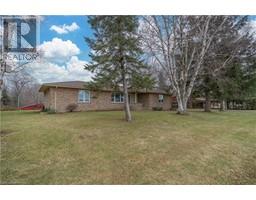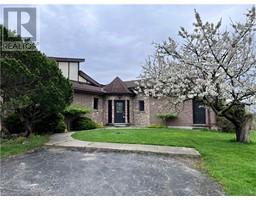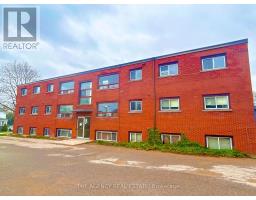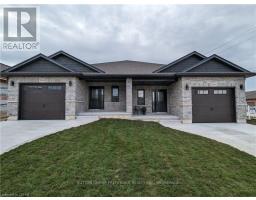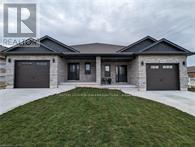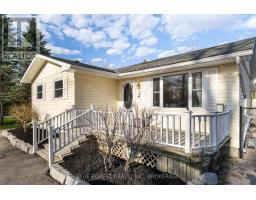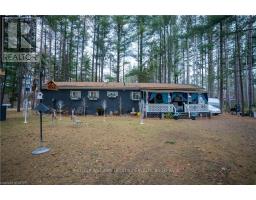81019 MAITLAND Line Goderich Twp, Central Huron, Ontario, CA
Address: 81019 MAITLAND Line, Central Huron, Ontario
Summary Report Property
- MKT ID40532794
- Building TypeHouse
- Property TypeSingle Family
- StatusBuy
- Added16 weeks ago
- Bedrooms5
- Bathrooms5
- Area4264 sq. ft.
- DirectionNo Data
- Added On24 Jan 2024
Property Overview
Presenting to you 81019 Maitland Line, a luxury country estate, perfectly situated on over 30 acres including over 1600 feet of riverfront along the Maitland River. This property will leave you wanting for nothing & allow you to enjoy your dream of country living at its best. Starting with the 4200 sq ft Main house that includes 5 bedrooms & 5 baths, living room, kitchen with dining area overlooking the back yard oasis and a Great room that will impress you with its spectacular view of the countryside, the floor to ceiling fireplace & leather flooring. The lower level provides the ultimate space for more fun and fitness with an exercise area & the ultimate rec room with a wet bar. Options of where to entertain your guests does not stop here. There is also the back yard which offers you an inground salt water pool & hot tub. There is an attached 2 car garage (w/ Tesla charger) and a beautiful loft suite built above. The main floor of the barn has been renovated & will be appreciated by dog lovers with the perfect set up for grooming and boarding. The second floor of the barn is absolutely stunning and provides great space for work or play and the beautiful balcony off this floor that overlooks the fields. The driveshed (62'x108') is fully insulated w/ 3 bay doors. Last but not least, the most adorable cabin retreat on the river awaits you, this 2 bedroom, 4 season cozy cabin is the perfect getaway only a golf cart ride away. This truly is a one of a kind property. (id:51532)
Tags
| Property Summary |
|---|
| Building |
|---|
| Land |
|---|
| Level | Rooms | Dimensions |
|---|---|---|
| Lower level | Recreation room | 63'0'' x 21'0'' |
| 2pc Bathroom | Measurements not available | |
| Exercise room | 32'0'' x 29'0'' | |
| Main level | Great room | 27'0'' x 25'6'' |
| Kitchen | 18'0'' x 15'0'' | |
| Dining room | 10'3'' x 13'3'' | |
| Living room | 32'0'' x 15'0'' | |
| Bedroom | 15'8'' x 12'7'' | |
| 3pc Bathroom | Measurements not available | |
| Primary Bedroom | 22'0'' x 13'6'' | |
| 3pc Bathroom | Measurements not available | |
| Bedroom | 17'7'' x 13'5'' | |
| 4pc Bathroom | Measurements not available | |
| Bedroom | 18'0'' x 14'8'' | |
| 4pc Bathroom | Measurements not available | |
| Bedroom | 14'6'' x 13'0'' | |
| Foyer | 16'5'' x 14'5'' |
| Features | |||||
|---|---|---|---|---|---|
| Conservation/green belt | Wet bar | Country residential | |||
| Recreational | In-Law Suite | Attached Garage | |||
| Dishwasher | Dryer | Refrigerator | |||
| Wet Bar | Washer | Range - Gas | |||
| Microwave Built-in | Gas stove(s) | Window Coverings | |||
| Garage door opener | Hot Tub | Central air conditioning | |||



















































