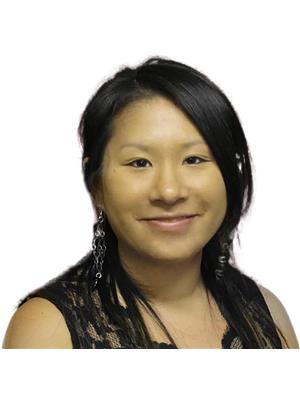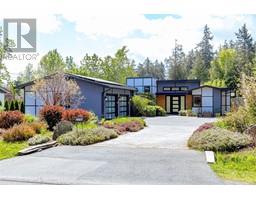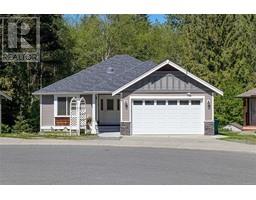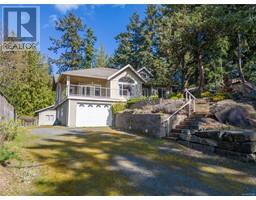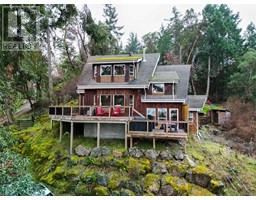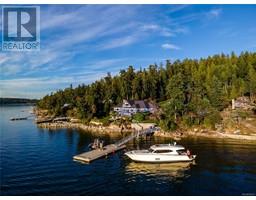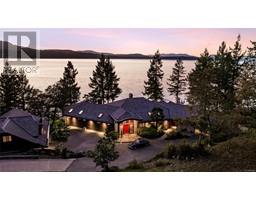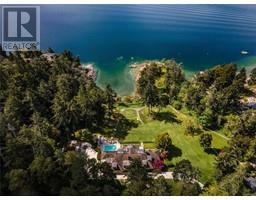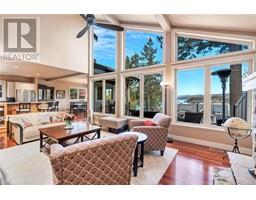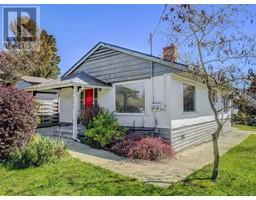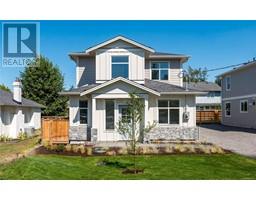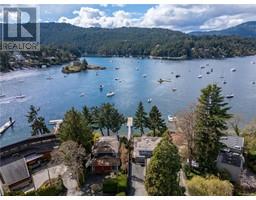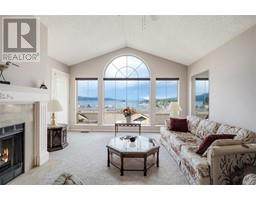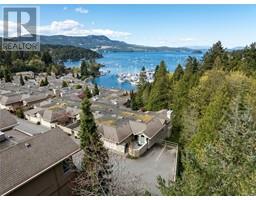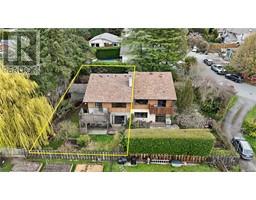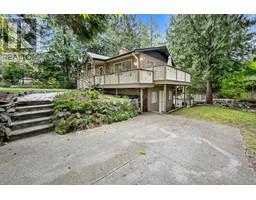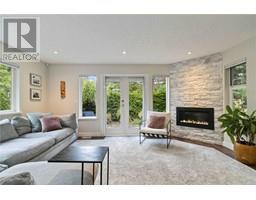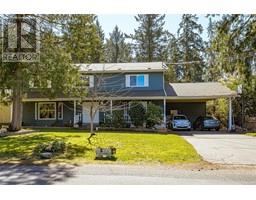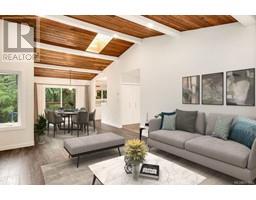12 7401 Central Saanich Rd Hawthorne, Central Saanich, British Columbia, CA
Address: 12 7401 Central Saanich Rd, Central Saanich, British Columbia
Summary Report Property
- MKT ID963158
- Building TypeManufactured Home
- Property TypeSingle Family
- StatusBuy
- Added1 weeks ago
- Bedrooms2
- Bathrooms2
- Area1174 sq. ft.
- DirectionNo Data
- Added On08 May 2024
Property Overview
Welcome to 12-7401 Central Saanich Road. Located in sought after Country Park Village this 2 bed and 2 bath home is move in ready. Bright spacious kitchen with ample cabinets, wall oven and centralized island complete with cooktop is ideal for any aspiring chef. Entertain in the formal living room, savor morning coffee in the sundrenched dining area, or appreciate the versatility of the separate family room - perfect for an office or media space. This open concept and flexible floor plan allows for plenty of entertaining and ease of living. The primary bedroom accommodates a king bed and features a lovely 3-piece ensuite. Other features include second generous size bedroom, full bathroom, laminate floors, newer roof, attached storage, workshop and carport. Outside is the perfect yard for the avid gardener or pet lover alike. This 55+ community allows small pets plus enjoy the exclusive use of the clubhouse and guest suites. Central location close to restaurants, shopping and hospital. (id:51532)
Tags
| Property Summary |
|---|
| Building |
|---|
| Land |
|---|
| Level | Rooms | Dimensions |
|---|---|---|
| Main level | Bedroom | 9' x 8' |
| Family room | 19' x 10' | |
| Ensuite | 3-Piece | |
| Bathroom | 4-Piece | |
| Primary Bedroom | 12' x 10' | |
| Kitchen | 13' x 11' | |
| Workshop | 8' x 8' | |
| Dining room | 12' x 8' | |
| Living room | 14' x 13' | |
| Storage | 6' x 4' |
| Features | |||||
|---|---|---|---|---|---|
| Level lot | Private setting | Wooded area | |||
| Other | Rectangular | None | |||













































