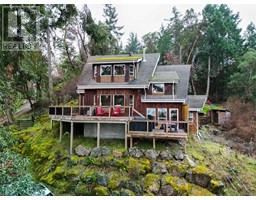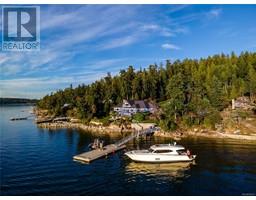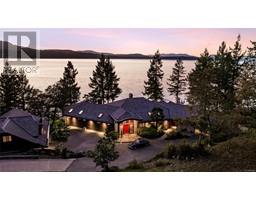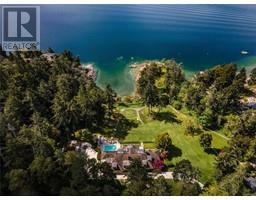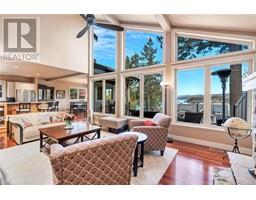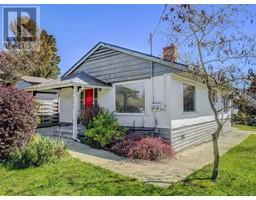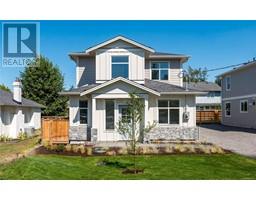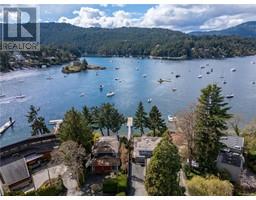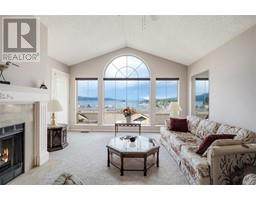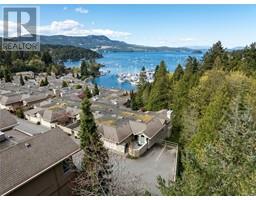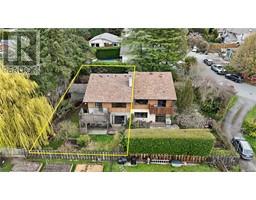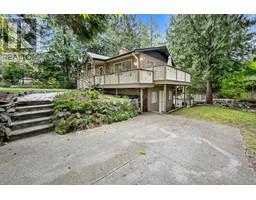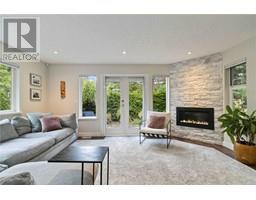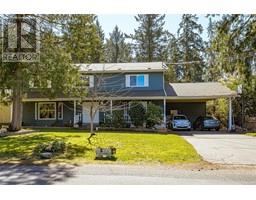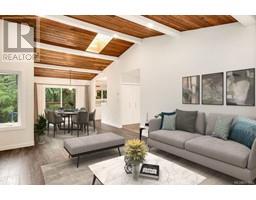2261 Dogwood Lane Keating, Central Saanich, British Columbia, CA
Address: 2261 Dogwood Lane, Central Saanich, British Columbia
Summary Report Property
- MKT ID952314
- Building TypeHouse
- Property TypeSingle Family
- StatusBuy
- Added14 weeks ago
- Bedrooms5
- Bathrooms6
- Area5033 sq. ft.
- DirectionNo Data
- Added On05 Feb 2024
Property Overview
Perhaps the ideal Central Saanich home for the large family looking for tons of room to play and explore, it's like having your own private park! The spacious and thoughtfully designed 5033 sq ft, 5 bed, 6 bath custom built 1990 home is superb for those seeking a high quality lifestyle for family and friends alike. Inside boasts a plethora of features including gleaming wood flooring, bay windows, french doors, winding staircase, skylight, fabulous chef's kitchen with quartz counters, two bedrooms with ensuites, heat pump and a suite living area for an extended family member. Outside there's a huge, sunny home-width deck that is perfect for entertaining. Surrounding the house are lush grass fields on all sides suitable for any type of play or perhaps small scale farming. This is all framed nicely by towering trees and foliage that make the home virtually hidden. The circular driveway and detailed brickwork make for a grand first impression. Excellent value for a home of this quality. (id:51532)
Tags
| Property Summary |
|---|
| Building |
|---|
| Land |
|---|
| Level | Rooms | Dimensions |
|---|---|---|
| Second level | Bedroom | 22 ft x 11 ft |
| Bathroom | 4-Piece | |
| Bedroom | 13 ft x 13 ft | |
| Ensuite | 3-Piece | |
| Bedroom | 13 ft x 11 ft | |
| Ensuite | 4-Piece | |
| Primary Bedroom | 19 ft x 13 ft | |
| Lower level | Bedroom | 16 ft x 13 ft |
| Bathroom | 3-Piece | |
| Kitchen | 8 ft x 7 ft | |
| Living room | 18 ft x 15 ft | |
| Storage | 7 ft x 5 ft | |
| Media | 20 ft x 12 ft | |
| Recreation room | 22 ft x 11 ft | |
| Patio | 41 ft x 13 ft | |
| Main level | Laundry room | 11 ft x 9 ft |
| Bathroom | 2-Piece | |
| Office | 12 ft x 11 ft | |
| Family room | 20 ft x 13 ft | |
| Eating area | 7 ft x 5 ft | |
| Kitchen | 17 ft x 15 ft | |
| Dining room | 14 ft x 11 ft | |
| Living room | 18 ft x 13 ft | |
| Entrance | 7 ft x 6 ft | |
| Auxiliary Building | Bathroom | 2-Piece |
| Features | |||||
|---|---|---|---|---|---|
| Acreage | Central location | Park setting | |||
| Private setting | Wooded area | Other | |||
| Rectangular | Air Conditioned | Central air conditioning | |||
| Fully air conditioned | |||||






























































































