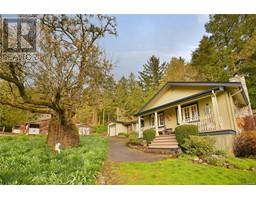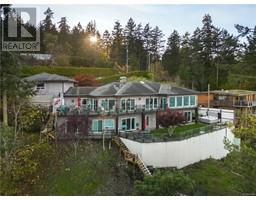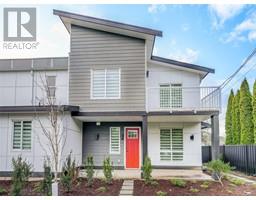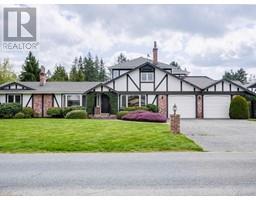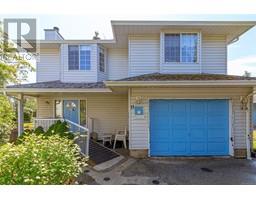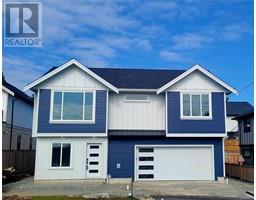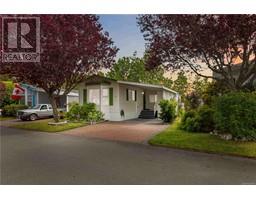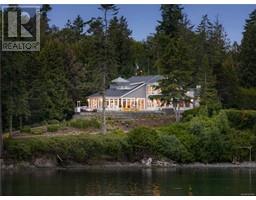51 7586 Tetayut Rd Saanichton, Central Saanich, British Columbia, CA
Address: 51 7586 Tetayut Rd, Central Saanich, British Columbia
Summary Report Property
- MKT ID989136
- Building TypeManufactured Home
- Property TypeSingle Family
- StatusBuy
- Added19 weeks ago
- Bedrooms3
- Bathrooms2
- Area1538 sq. ft.
- DirectionNo Data
- Added On03 Mar 2025
Property Overview
Welcome to easy and elegant living in the highly sought-after Hummingbird Green Village, an adult-oriented 40+ community that offers comfort, privacy, and modern convenience. This meticulously maintained 3-bedroom, 2-bathroom rancher boasts an open-concept layout with vaulted ceilings, skylights, and large windows, flooding the space with natural light. The heart of the home is the chef-inspired kitchen, featuring a wall-oven, ample cabinetry, and premium stainless-steel appliances. The bright and airy great room seamlessly connects to the dining area and living space, making it perfect for entertaining and everyday living. The primary suite is a true retreat, complete with a large walk-in shower, double vanity, and walk-in closet. The second bedroom features a built-in Murphy bed, offering flexibility for guests or additional workspace. A third bedroom provides further versatility as a home office or craft room. Throughout the home, beautiful laminate flooring ensures both style and easy maintenance. Step outside to your private, fully fenced SW-facing easy care and low maintenance backyard. The double-car attached garage offers ample storage and convenience. (id:51532)
Tags
| Property Summary |
|---|
| Building |
|---|
| Level | Rooms | Dimensions |
|---|---|---|
| Main level | Patio | 18 ft x 9 ft |
| Living room | 17 ft x 13 ft | |
| Dining room | 12 ft x 12 ft | |
| Kitchen | 13 ft x 12 ft | |
| Ensuite | 4-Piece | |
| Primary Bedroom | 13 ft x 12 ft | |
| Bedroom | 11 ft x 9 ft | |
| Laundry room | 9 ft x 5 ft | |
| Bathroom | 4-Piece | |
| Bedroom | 13 ft x 12 ft | |
| Entrance | 6 ft x 5 ft |
| Features | |||||
|---|---|---|---|---|---|
| Level lot | Southern exposure | Other | |||
| None | |||||



























