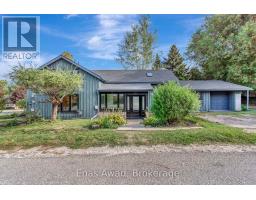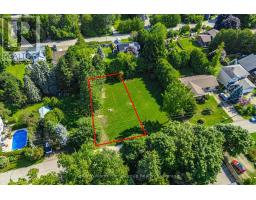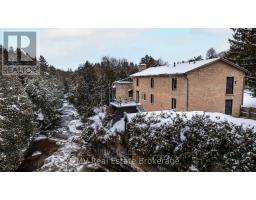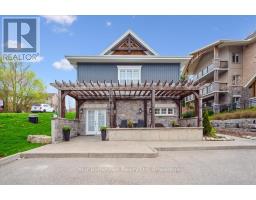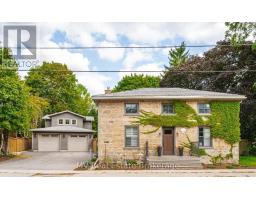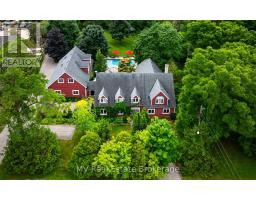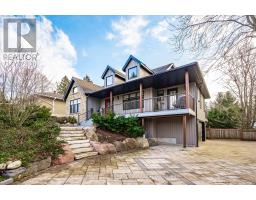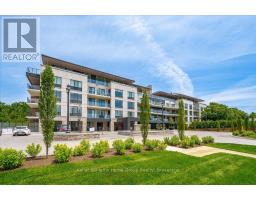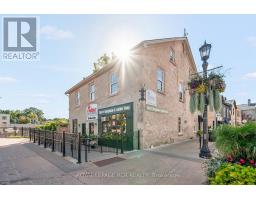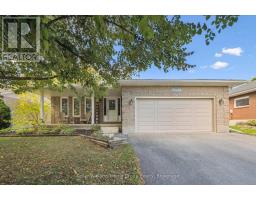110 - 6523 WELLINGTON 7 ROAD, Centre Wellington (Elora/Salem), Ontario, CA
Address: 110 - 6523 WELLINGTON 7 ROAD, Centre Wellington (Elora/Salem), Ontario
Summary Report Property
- MKT IDX12553586
- Building TypeApartment
- Property TypeSingle Family
- StatusBuy
- Added3 weeks ago
- Bedrooms2
- Bathrooms2
- Area1400 sq. ft.
- DirectionNo Data
- Added On18 Nov 2025
Property Overview
Riverside Condo with Expansive Patio, brimming with riverside sounds and entertaining space. This stunning 2-bedroom plus den condo offers a unique blend of luxury, comfort, and natural beauty. One of the standout features is the spacious 400+ sq ft patio, which serves as an exceptional outdoor living space. With a large covered area perfect for entertaining and a sunlit private corner, its the ideal spot to relax and enjoy the soothing sounds of the river. Inside, the condo is filled with natural light and designed with a functional, open-concept layout. The kitchen features a large island, seamlessly connecting the living and dining areas. Even with a full-sized dining table and sectional, the space remains airy and open.The primary bedroom offers direct access to the covered patio and includes an ample 4-piece ensuite, complete with a large walk-in shower, heated floors, and upgraded toilet with luxury features. The second bathroom is a 3-piece layout, walk-in shower, heated flooring, and similar high-end finishes. A private den/office is thoughtfully tucked away from the main living areas, making it perfect for remote work or quiet study. The walk-in laundry room provides ample space for storage and organization. (id:51532)
Tags
| Property Summary |
|---|
| Building |
|---|
| Land |
|---|
| Level | Rooms | Dimensions |
|---|---|---|
| Main level | Kitchen | 4.7 m x 3.6 m |
| Dining room | 3.91 m x 2.85 m | |
| Living room | 3.6 m x 3.25 m | |
| Primary Bedroom | 5.3 m x 3.99 m | |
| Bathroom | 4.45 m x 4.3 m | |
| Bedroom 2 | 3.99 m x 3.08 m | |
| Bathroom | 2.83 m x 1.25 m | |
| Den | 3.2 m x 2.5 m | |
| Laundry room | 2.7 m x 1.95 m |
| Features | |||||
|---|---|---|---|---|---|
| Carpet Free | In suite Laundry | Underground | |||
| Garage | Dishwasher | Dryer | |||
| Microwave | Hood Fan | Stove | |||
| Washer | Refrigerator | Central air conditioning | |||
| Storage - Locker | |||||





































