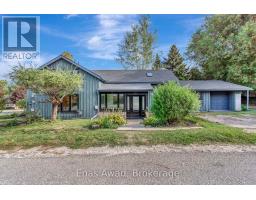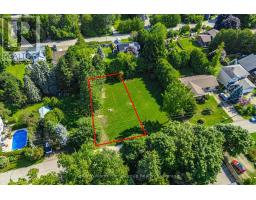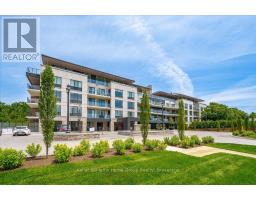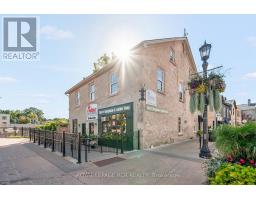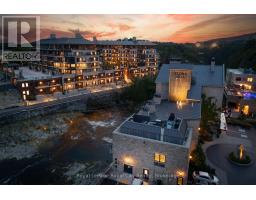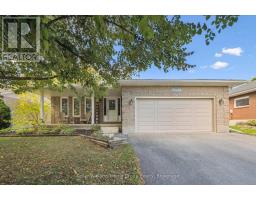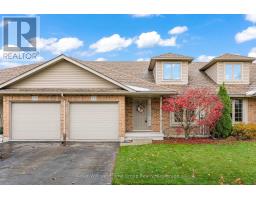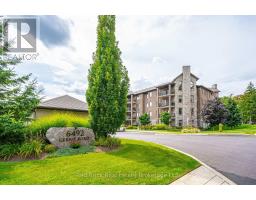322 NORTH STREET, Centre Wellington (Elora/Salem), Ontario, CA
Address: 322 NORTH STREET, Centre Wellington (Elora/Salem), Ontario
Summary Report Property
- MKT IDX12456762
- Building TypeHouse
- Property TypeSingle Family
- StatusBuy
- Added6 weeks ago
- Bedrooms5
- Bathrooms4
- Area3500 sq. ft.
- DirectionNo Data
- Added On12 Oct 2025
Property Overview
Discover one of Elora's best-kept secrets - an exclusive street with only six homes, tucked away in a quiet and private setting, yet just minutes to downtown. This exceptional property with mature trees and a forest at the rear offers a rare blend of space, character, and natural beauty, set on over an acre overlooking the river gorge. The completely fenced backyard is ideal for children and pets, with an in-ground pool, courtyard, stone wall, and numerous private sitting areas to enjoy.The large 4-bedroom home has evolved beautifully over time - carefully renovated and expanded creating multiple living areas to suit todays lifestyle. Highlights include a great room with soaring 18' ceilings and a wood-burning fireplace, gorgeous wide soft pine plank flooring, and a family room with gas fireplace that could easily convert to a main-floor bedroom with ensuite potential. A one-bedroom in-law suite offers flexibility for extended family or guests.Outdoors, a detached 20' x 40' barn sits at the rear of the property, perfect for storage, hobbies, or workshop space. The 4-car garage with 12' ceilings and driveway parking for 15 ensures plenty of room for vehicles and toys.Families will appreciate the proximity to highly regarded Salem Public School - a key reason the current owners chose this location years ago. This is more than a home - it's a lifestyle, offering privacy, natural beauty, and the warmth of a unique residence in one of Elora's most desirable and little-known settings. (id:51532)
Tags
| Property Summary |
|---|
| Building |
|---|
| Land |
|---|
| Level | Rooms | Dimensions |
|---|---|---|
| Second level | Bathroom | 4.77 m x 2.1 m |
| Primary Bedroom | 5 m x 5.63 m | |
| Bedroom | 4.86 m x 3.14 m | |
| Bedroom 2 | 4.81 m x 4.35 m | |
| Bedroom 3 | 3.79 m x 3.32 m | |
| Study | 9.63 m x 3.72 m | |
| Bathroom | 2.97 m x 1.65 m | |
| Main level | Bathroom | 2.48 m x 2.1 m |
| Eating area | 2.38 m x 3.25 m | |
| Dining room | 4.62 m x 5.84 m | |
| Family room | 5 m x 6.73 m | |
| Great room | 4.83 m x 5.81 m | |
| Kitchen | 4.59 m x 4.1 m | |
| Laundry room | 3.63 m x 2.4 m | |
| Living room | 5.33 m x 3.2 m | |
| Mud room | 2.12 m x 3.12 m | |
| Upper Level | Bathroom | 2.26 m x 1.96 m |
| Bedroom | 3.47 m x 4.91 m | |
| Dining room | 4.05 m x 2.06 m | |
| Kitchen | 4.4 m x 2.95 m | |
| Living room | 5.24 m x 5.29 m | |
| Study | 1.54 m x 2.01 m | |
| Study | 1.56 m x 2.01 m |
| Features | |||||
|---|---|---|---|---|---|
| Cul-de-sac | Irregular lot size | Conservation/green belt | |||
| Gazebo | Sump Pump | In-Law Suite | |||
| Attached Garage | Garage | Garage door opener remote(s) | |||
| Water Heater | Water softener | Dishwasher | |||
| Dryer | Hood Fan | Stove | |||
| Washer | Refrigerator | Central air conditioning | |||
| Air exchanger | Fireplace(s) | ||||



















































