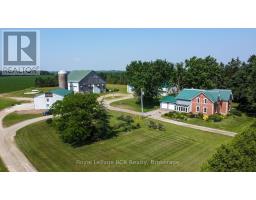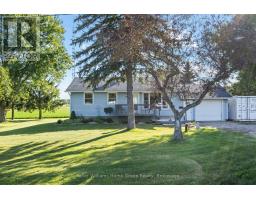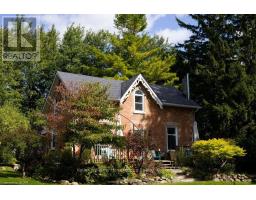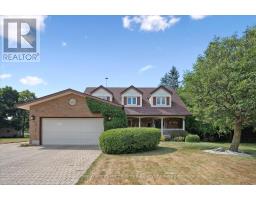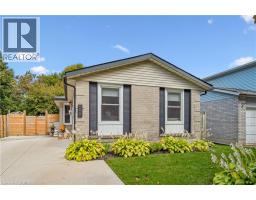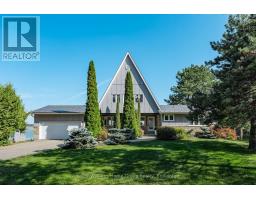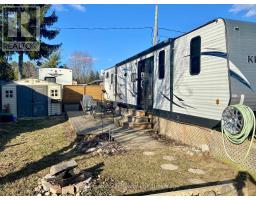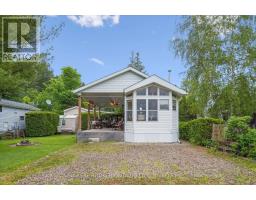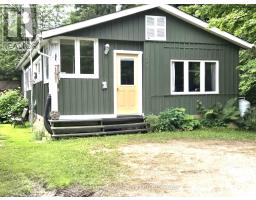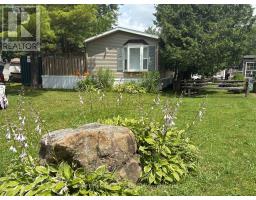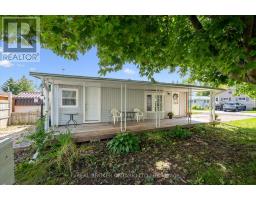10 INVERHILL ROAD, Centre Wellington, Ontario, CA
Address: 10 INVERHILL ROAD, Centre Wellington, Ontario
Summary Report Property
- MKT IDX12409677
- Building TypeHouse
- Property TypeSingle Family
- StatusBuy
- Added1 days ago
- Bedrooms3
- Bathrooms2
- Area2500 sq. ft.
- DirectionNo Data
- Added On28 Oct 2025
Property Overview
A Showstopper in Elora! Set on a full acre at the edge of Elora just minutes to Guelph and Kitchener-Waterloo this custom-designed bungalow is the perfect blend of elegance and everyday comfort. Offering over 2,700 sq ft of finished living space (plus another 2,200 sq ft awaiting your imagination), its a home that truly wows at every turn.Step inside to soaring ceilings, wide plank flooring, and a chefs dream kitchen featuring integrated appliances, a hidden butlers pantry with built-in coffee station, and a stunning 9-foot waterfall island where everyone will want to gather. The formal dining room with its beam ceiling detail sets the stage for memorable evenings, while the great room with its dramatic 14-foot vaulted ceiling, cozy gas fireplace, and wall of sliding glass doors flows seamlessly to a covered outdoor retreat with vaulted pine ceiling.The primary suite feels like a boutique hotel getaway, with a walk-in closet designed for maximum style and storage, and a spa-inspired ensuite with heated floors, custom cabinetry, and a jaw-dropping shower you will never want to leave.Every bathroom is finished with high-end, imported tile work and thoughtful design. And downstairs? A wide-open lower level offers endless potential...home theatre, gym, extra bedrooms, or the ultimate kids hangout.This is more than a home; its a lifestyle. Come see it in person and you won't want to leave. (id:51532)
Tags
| Property Summary |
|---|
| Building |
|---|
| Land |
|---|
| Level | Rooms | Dimensions |
|---|---|---|
| Main level | Foyer | 3.81 m x 2.34 m |
| Dining room | 4.98 m x 3.68 m | |
| Kitchen | 3.4 m x 5.23 m | |
| Eating area | 3.38 m x 4.57 m | |
| Great room | 5.41 m x 6.43 m | |
| Mud room | 1.91 m x 3.66 m | |
| Primary Bedroom | 3.96 m x 5.03 m | |
| Bedroom 2 | 3.66 m x 4.27 m | |
| Bedroom 3 | 3.66 m x 4.27 m |
| Features | |||||
|---|---|---|---|---|---|
| Level lot | Dry | Level | |||
| Carpet Free | Sump Pump | Attached Garage | |||
| Garage | Water Heater - Tankless | Water Heater | |||
| Water softener | Central air conditioning | Air exchanger | |||
| Fireplace(s) | |||||
















































