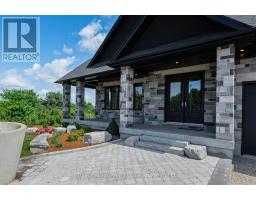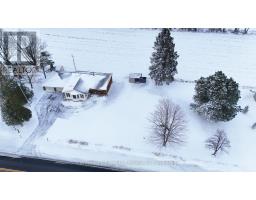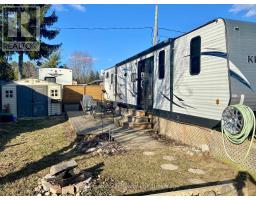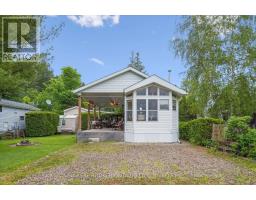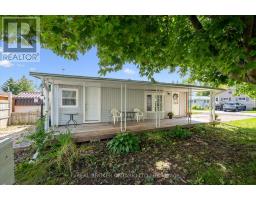6783 GERRIE ROAD, Centre Wellington, Ontario, CA
Address: 6783 GERRIE ROAD, Centre Wellington, Ontario
Summary Report Property
- MKT IDX12350354
- Building TypeHouse
- Property TypeSingle Family
- StatusBuy
- Added26 weeks ago
- Bedrooms3
- Bathrooms2
- Area1500 sq. ft.
- DirectionNo Data
- Added On25 Aug 2025
Property Overview
So, you've always dreamed of owning your own lovely hobby farm that may have some income potential? Well, look no further! With its charming century Ontario gingerbread farmhouse, situated on 7+ rolling acres and surrounded by pastoral farms just 5 minutes from historic Elora Ontario, Irvineside Farms is a little slice of paradise. With a 28' x 38' barn (currently converted to an entertainment venue) and 24' x 38' drive shed, there are infinite possibilities. Whether you want to own this stunning property for your own enjoyment, or you want to take over the exisiting Irvineside Farms Air B&B Glamping business, Buyers will have a number of interesting options. Opportunities to own a property like this are extremely rare; do not miss out on this one! (id:51532)
Tags
| Property Summary |
|---|
| Building |
|---|
| Land |
|---|
| Level | Rooms | Dimensions |
|---|---|---|
| Second level | Primary Bedroom | 4.04 m x 3.35 m |
| Bathroom | 2.31 m x 2.73 m | |
| Bedroom | 3.19 m x 2.72 m | |
| Bedroom | 3.19 m x 2.6 m | |
| Main level | Kitchen | 3.63 m x 2.92 m |
| Dining room | 3.66 m x 2.87 m | |
| Living room | 5.16 m x 3.99 m | |
| Office | 3.3 m x 2.31 m | |
| Bathroom | 2.64 m x 4.22 m |
| Features | |||||
|---|---|---|---|---|---|
| Backs on greenbelt | Detached Garage | Garage | |||
| Water Heater | Water purifier | Water softener | |||
| Dishwasher | Dryer | Freezer | |||
| Microwave | Stove | Washer | |||
| Window Coverings | Refrigerator | Fireplace(s) | |||


















































