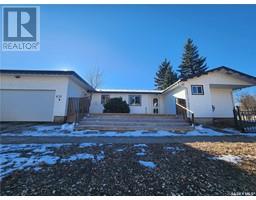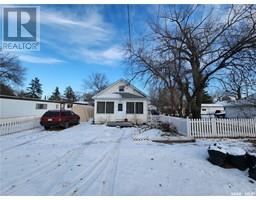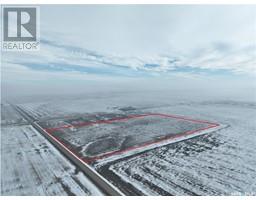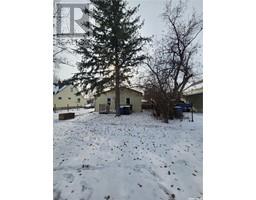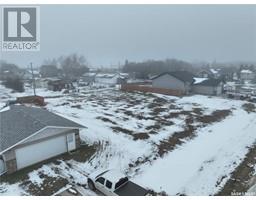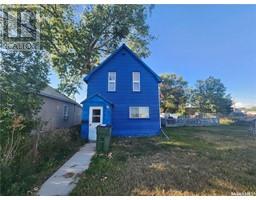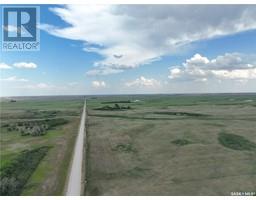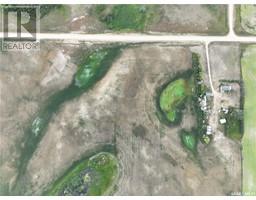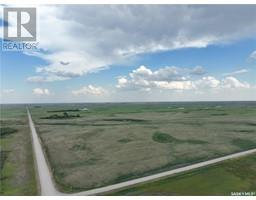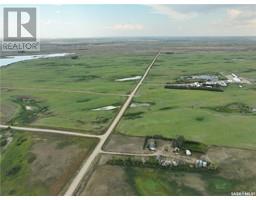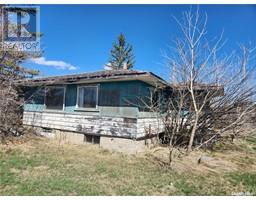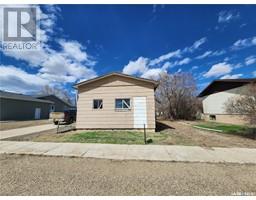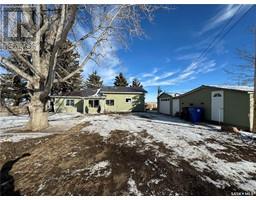Chamberlain Acreage, Chamberlain, Saskatchewan, CA
Address: Chamberlain Acreage, Chamberlain, Saskatchewan
Summary Report Property
- MKT IDSK947129
- Building TypeHouse
- Property TypeSingle Family
- StatusBuy
- Added17 weeks ago
- Bedrooms4
- Bathrooms1
- Area986 sq. ft.
- DirectionNo Data
- Added On15 Jan 2024
Property Overview
Looking for an acreage to call home? This acreage is well set up and only half a mile from Lovering Lake! The perfect mix of acreage and lake life. Complete with a good shelter belt and horse pastures. Coming up the house you have a nice deck with peaceful views of the lake in the distance. Through the patio doors you come into a good size living room with a small office tucked away behind it. Coming into the large kitchen you will find lots of cupboard space as well as a rustic eat up bar. Down the hall we have 3 bedrooms and a 4 piece bathroom. Downstairs we have a large family room and a good sized bedroom that are both partially finished. We also have a rough in for a bathroom and a laundry/utility room. Outside we have 2 double car garages - one 20'x24' and the other 22'x26'. Other out buildings include a workshop, 6 sheds and a pumphouse. Located only minutes from Chamberlain and only 2.5 miles off Highway 2. Schools are 20km away. This acreage has tons of potential! Ready for the next family to make it their own. Reach out to the listing agent today to book a showing. (id:51532)
Tags
| Property Summary |
|---|
| Building |
|---|
| Land |
|---|
| Level | Rooms | Dimensions |
|---|---|---|
| Basement | Family room | 23'11" x 9'10" |
| Bedroom | 13'5" x 9'11" | |
| Laundry room | Measurements not available | |
| Main level | Kitchen | 11'2" x 9'7" |
| Dining room | 6'4" x 8'5" | |
| Living room | 16'5" x 13'4" | |
| Office | 7'9" x 5'11" | |
| Bedroom | 9'9" x 7'6" | |
| Primary Bedroom | 12'3" x 9'9" | |
| Bedroom | 9'7" x 7'7" | |
| 4pc Bathroom | 9'7" x 4'8" |
| Features | |||||
|---|---|---|---|---|---|
| Acreage | Treed | Rolling | |||
| Rectangular | Recreational | Detached Garage | |||
| RV | Gravel | Parking Space(s)(10) | |||
| Refrigerator | Dryer | Microwave | |||
| Freezer | Window Coverings | Garage door opener remote(s) | |||
| Storage Shed | Stove | ||||





































