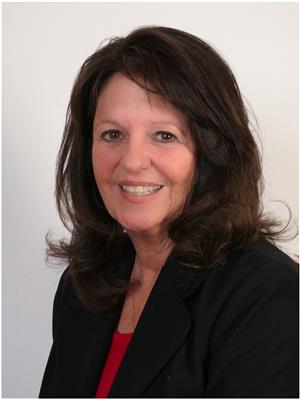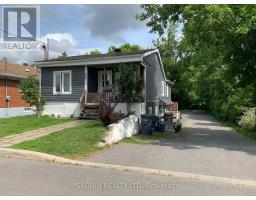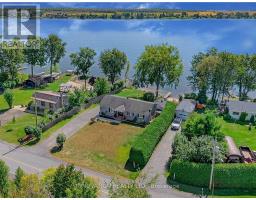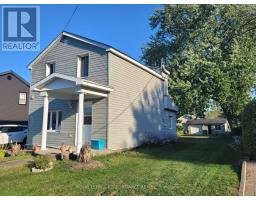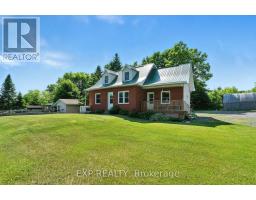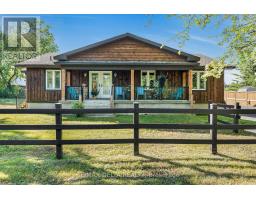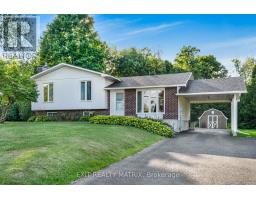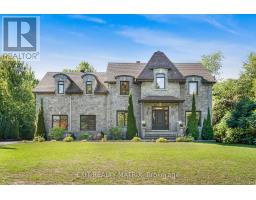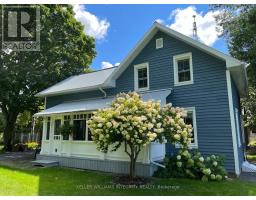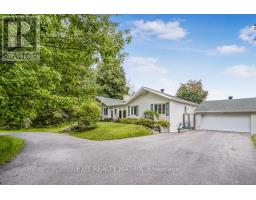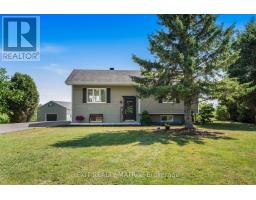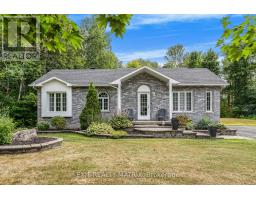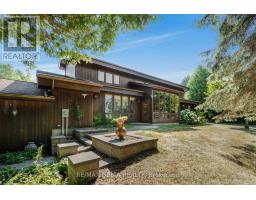114 STANLEY AVENUE, Champlain, Ontario, CA
Address: 114 STANLEY AVENUE, Champlain, Ontario
Summary Report Property
- MKT IDX12292084
- Building TypeHouse
- Property TypeSingle Family
- StatusBuy
- Added1 weeks ago
- Bedrooms2
- Bathrooms2
- Area700 sq. ft.
- DirectionNo Data
- Added On30 Sep 2025
Property Overview
THIS IS A TRUE GEM! YOU WANT EXTRAS? THIS ONE HAS IT ALL! IMPECCABLE "TURNKEY" ready 2 brs, 2 baths bungalow is now available in the beautiful Town of Vankleek Hill! Stunning curb appeal & tasteful upgrades. Perfect for families or retirees with a passion for hobbies. Featuring a DETACHED HEATED DOUBLE CAR GARAGE (28' x 30') - 8' height garage door w/2 garage door openers, comes with an oversized newly paved driveway 2023 w/plenty of parking spaces. Steps inside to discover a modern & stylish interior, the open concept design seamlessly integrates the kitchen w/all appliances included, counter bar with 2 stools, walk-in pantry (2022), dining area or living room, side entrance mudroom with built-in bench & access door from the kitchen to the beautiful pergola. Main floor newly upgrade bathroom (2021) with heated floor and a walk-in shower. Dreamy master bedroom with walk-in closet & custom cabinetry included. Splendid finished basement for your family gatherings offers an expansive space - family rec room w/awesome wet bar, home theater or a playroom for the kids. Genius laundry room & bathroom combo w/whirlpool tub, heated floor, plenty of wall cabinets & folding table, cold room & utility room. Step outside to your private backyard retreat with a beautiful all fenced-in SEMI-INGROUND POOL with deck , gazebo, shed... perfect for relaxing or entertaining. Nothing compares! Book your showing today! (id:51532)
Tags
| Property Summary |
|---|
| Building |
|---|
| Level | Rooms | Dimensions |
|---|---|---|
| Basement | Bathroom | 4.31 m x 3.2 m |
| Utility room | 1.72 m x 3.21 m | |
| Other | 3.58 m x 2.05 m | |
| Recreational, Games room | 11.02 m x 4.65 m | |
| Main level | Kitchen | 6.69 m x 3.03 m |
| Pantry | 1.16 m x 1.66 m | |
| Living room | 4.65 m x 4.55 m | |
| Primary Bedroom | 3.6 m x 3.32 m | |
| Bedroom | 3.21 m x 3.73 m | |
| Mud room | 1.14 m x 2.22 m | |
| Mud room | 0.88 m x 0.94 m | |
| Bathroom | 1.53 m x 2.93 m |
| Features | |||||
|---|---|---|---|---|---|
| Sump Pump | Detached Garage | Garage | |||
| Garage door opener remote(s) | Central Vacuum | Water Heater - Tankless | |||
| Dishwasher | Dryer | Freezer | |||
| Stove | Washer | Window Coverings | |||
| Refrigerator | Central air conditioning | ||||








































