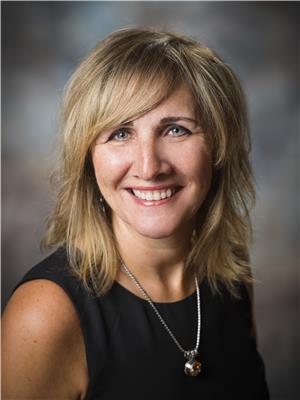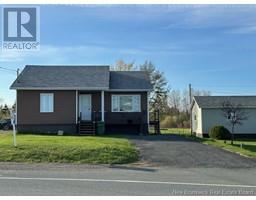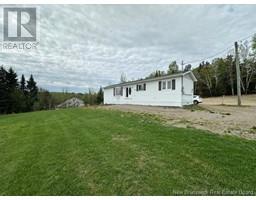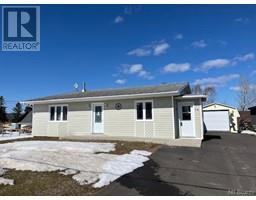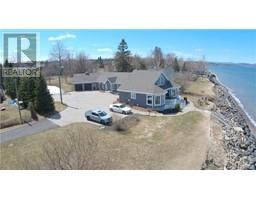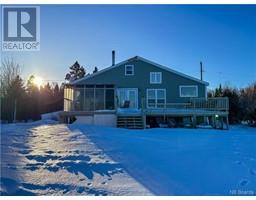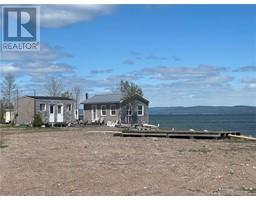183 Chaleur, Charlo, New Brunswick, CA
Address: 183 Chaleur, Charlo, New Brunswick
Summary Report Property
- MKT IDNB093323
- Building TypeHouse
- Property TypeSingle Family
- StatusBuy
- Added21 weeks ago
- Bedrooms2
- Bathrooms2
- Area1821 sq. ft.
- DirectionNo Data
- Added On15 Dec 2023
Property Overview
WATERFRONT property, this contemporary home has been completely updated (inside and outside). The best way to describe is to look at the photos. You will fall in love with the new addition with Cathedral ceiling and the stunning views. It features on the main floor; the front entrance which opens to the eat-in kitchen with walk-in pantry/laundry room, taking you to the living room, 1 bedroom and a full bathroom, side entrance that accesses the 2-car garage. The upper floor features an office/gym room which could become a 3rd bedroom by adding an egress window and have built-in cabinets, the master bedroom with walk-in closet and a 3-piece bathroom with a walk-in shower. This unique property has many windows that make the place very bright and has views of the Bay of Chaleur and the Appalachian Mountains that reach from sunrise to sunset. Each room has distinct features. Newly constructed home addition is 600 sq.ft and built on an ICF Foundation,including a 6 foot crawlspace lined with a Permalon (Radon) barrier. Home exterior has been completely replaced with all new vinyl siding and vinyl stone .All windows are pre-finished and do not require painting. Interior of the original house has been entirely refinished and updated, with ease of maintenance in mind. (id:51532)
Tags
| Property Summary |
|---|
| Building |
|---|
| Level | Rooms | Dimensions |
|---|---|---|
| Second level | Other | 7'8'' x 11'7'' |
| Office | 15'6'' x 11'11'' | |
| Bathroom | 8' x 10'3'' | |
| Primary Bedroom | 11'4'' x 13'4'' | |
| Main level | Other | 8'1'' x 6'1'' |
| Bathroom | 8'8'' x 8'8'' | |
| Bedroom | 14'6'' x 11' | |
| Foyer | 9'1'' x 6' | |
| Laundry room | 18' x 6' | |
| Dining room | 12'3'' x 17'9'' | |
| Living room | 23'9'' x 13' | |
| Kitchen | 15'2'' x 13'8'' |
| Features | |||||
|---|---|---|---|---|---|
| Level lot | Balcony/Deck/Patio | Attached Garage | |||
| Garage | Heat Pump | ||||


