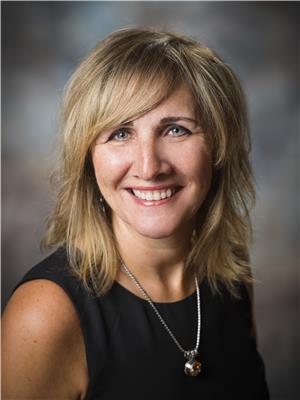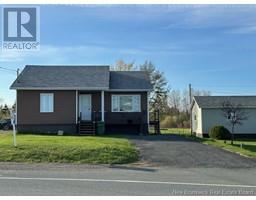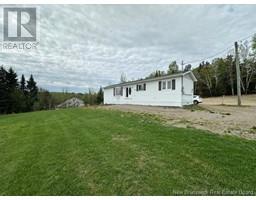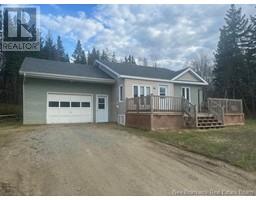168 Welsh Road, Dundee, New Brunswick, CA
Address: 168 Welsh Road, Dundee, New Brunswick
3 Beds2 Baths2447 sqftStatus: Buy Views : 798
Price
$299,000
Summary Report Property
- MKT IDNB091275
- Building TypeHouse
- Property TypeSingle Family
- StatusBuy
- Added22 weeks ago
- Bedrooms3
- Bathrooms2
- Area2447 sq. ft.
- DirectionNo Data
- Added On15 Dec 2023
Property Overview
This 2 storey home is sitting on 1 acre lot with a 2 story detached 50x36 garage and an in ground pool. The main floor features the foyer, walk-in closet, eat-in kitchen with island, solarium with the view of the pool, sunken living room. The upper floor features a master bedroom with walk-in closet, space with a makeup vanity, 2 other bedrooms, 4 pcs bathroom, area space that can be use as a den/reading space. The basement features a family room that access to the pool, laundry /half bath, furnace room, utility room 2 breaker panel and generator switch panel, wood furnace. Room .Roof shingles 6-7 yr., pump in the well replaced 2022, septic redone 4 yr. ago, and water tank 2015, detached garage 50x36 built 2018. (id:51532)
Tags
| Property Summary |
|---|
Property Type
Single Family
Building Type
House
Square Footage
1981.0000
Title
Freehold
Land Size
4063 m2
Built in
1979
Parking Type
Detached Garage,Garage
| Building |
|---|
Bedrooms
Above Grade
3
Bathrooms
Total
3
Partial
1
Interior Features
Flooring
Ceramic, Laminate, Wood
Basement Type
Full (Partially finished)
Building Features
Features
Treed, Balcony/Deck/Patio
Foundation Type
Concrete
Architecture Style
2 Level
Square Footage
1981.0000
Rental Equipment
Water Heater
Total Finished Area
2447 sqft
Structures
Shed
Heating & Cooling
Heating Type
Forced air
Utilities
Utility Sewer
Septic System
Water
Well
Exterior Features
Exterior Finish
Brick, Stone
Pool Type
Inground pool
Parking
Parking Type
Detached Garage,Garage
| Level | Rooms | Dimensions |
|---|---|---|
| Second level | Bathroom | 10'2'' x 10'2'' |
| Bedroom | 12'7'' x 11'10'' | |
| Bedroom | 12'7'' x 8'11'' | |
| Other | 12'6'' x 13'2'' | |
| Other | 5'5'' x 7'3'' | |
| Other | 13'6'' x 5'5'' | |
| Primary Bedroom | 21'1'' x 13'1'' | |
| Basement | Storage | 21'2'' x 19'1'' |
| Other | 8'4'' x 10'2'' | |
| Utility room | 9'1'' x 8'2'' | |
| Laundry room | 7'1'' x 10'2'' | |
| Family room | 25'3'' x 12'7'' | |
| Main level | Other | 9'7'' x 4'3'' |
| Other | 9'7'' x 7'3'' | |
| Office | 13'7'' x 8'5'' | |
| Living room | 21'2'' x 13'7'' | |
| Dining room | 16'3'' x 8'1'' | |
| Kitchen | 16'3'' x 13' | |
| Other | 4'9'' x 8'11'' | |
| Foyer | 4'10'' x 16'9'' |
| Features | |||||
|---|---|---|---|---|---|
| Treed | Balcony/Deck/Patio | Detached Garage | |||
| Garage | |||||









