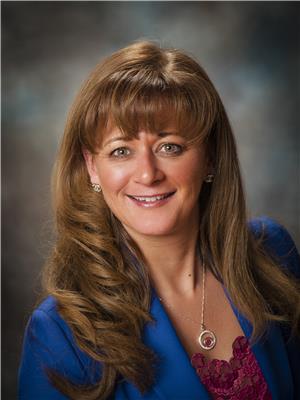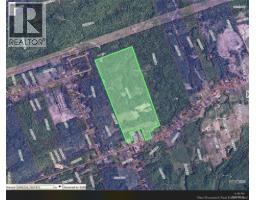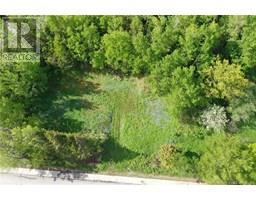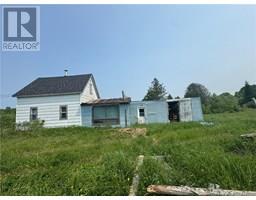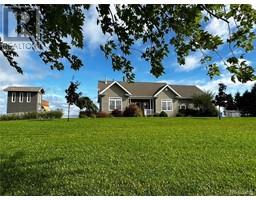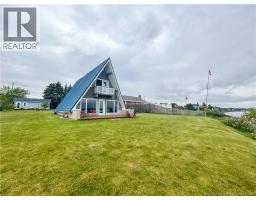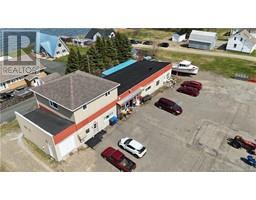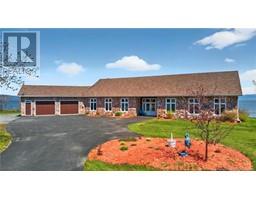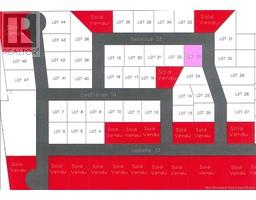590 Charlo Dam Road, Charlo, New Brunswick, CA
Address: 590 Charlo Dam Road, Charlo, New Brunswick
Summary Report Property
- MKT IDNB119401
- Building TypeHouse
- Property TypeSingle Family
- StatusBuy
- Added3 days ago
- Bedrooms3
- Bathrooms1
- Area1012 sq. ft.
- DirectionNo Data
- Added On23 Aug 2025
Property Overview
Looking for a Country living 3 bedroom bungalow that is only 15 mins to Dalhousie, 25 mins from Campbellton and close to ATV/Snowmobile Trails! This one-level living open concept bungalow is a must see!! House is heated by electric baseboards and heat pump that is located in the open concept kitchen, dining and living area which also provides air conditioning for the hot summer months and plenty of windows to enjoy the natural sunlight. Kitchen updates: changed stove and fridge location, modified and painted cupboards. Painted the ceiling through open concept area. Enjoy the convince of having laundry area in the clean bathroom with tub and a recently updated vanity and painted cupboards. The 3 bedrooms are without closets, the primary bedroom has patio doors to front deck where you can enjoy your morning coffee and mother nature. The detached storage shed is ideal to store your outdoor equipment. Electrical updated Aug 2025, Septic was last pumped in 2024, Seamless gutters installed on front and rear of house in 2024 ect...Property is being sold As Is, Where Is. This property is move-in ready and quick closing is available. Don't miss out, schedule your showing today! (id:51532)
Tags
| Property Summary |
|---|
| Building |
|---|
| Level | Rooms | Dimensions |
|---|---|---|
| Basement | Other | X |
| Main level | Bath (# pieces 1-6) | 10'0'' x 10'7'' |
| Bedroom | 10'0'' x 8'10'' | |
| Bedroom | 13'11'' x 10'6'' | |
| Primary Bedroom | 14'0'' x 15'0'' | |
| Dining room | 12'0'' x 9'8'' | |
| Living room | 19'9'' x 11'3'' | |
| Kitchen | 7'9'' x 12'1'' |
| Features | |||||
|---|---|---|---|---|---|
| Treed | Balcony/Deck/Patio | Heat Pump | |||
















