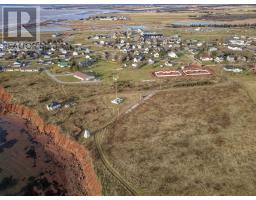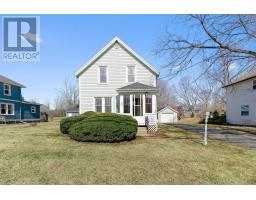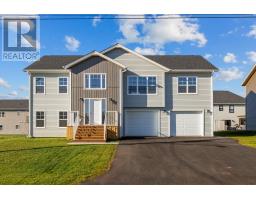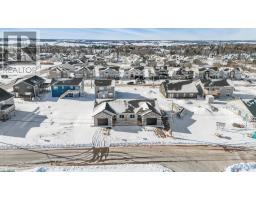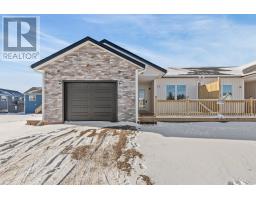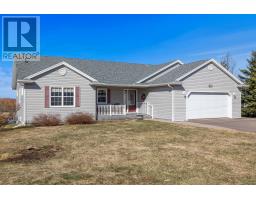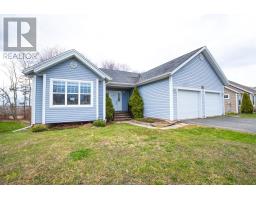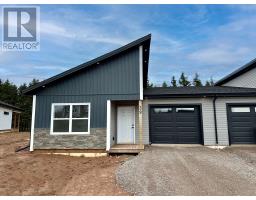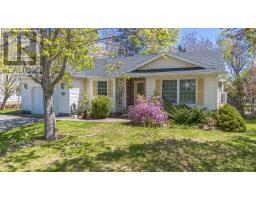27 OAKLAND Drive, Charlottetown, Prince Edward Island, CA
Address: 27 OAKLAND Drive, Charlottetown, Prince Edward Island
Summary Report Property
- MKT ID202508793
- Building TypeHouse
- Property TypeSingle Family
- StatusBuy
- Added16 hours ago
- Bedrooms4
- Bathrooms3
- Area3320 sq. ft.
- DirectionNo Data
- Added On30 Apr 2025
Property Overview
Welcome to 27 Oakland Drive- a well maintained family home located in a quiet, highly sought after Charlottetown neighborhood. With great curb appeal and mature landscaping, this home offers a warm and inviting first impression. Inside, you will find quality finishes throughout, including hardwood floors, quartz countertops, a propane fireplace, and an expansive sunroom that adds a bright, comfortable living space. The main floor features a spacious office next to the entrance, along with a large living room that flows into the dining area, sunroom, and eat-in kitchen. There is also a full bathroom with laundry and a convenient mudroom with access to the attached garage. Upstairs, there are three generously sized bedrooms, including a primary suite with its own three piece bathroom. One of the secondary bedrooms has direct access to the bonus room over the garage. A third full bathroom completes the upper level. The finished basement includes a sprawling rec room, a fourth bedroom, and plenty of storage and utility space. Situated on a private lot, this home is within walking distance to local trails and parks, while still being just minutes from all the amenities Charlottetown has to offer. It?s sure to please its future owners! (id:51532)
Tags
| Property Summary |
|---|
| Building |
|---|
| Level | Rooms | Dimensions |
|---|---|---|
| Second level | Bedroom | 12.10 x 14.7 |
| Other | 15.4 x 11.4 Attached bonus | |
| Bedroom | 11.2 x 14.7 | |
| Bath (# pieces 1-6) | 5.5 x 9.4 | |
| Primary Bedroom | 14.8 x 13.8 | |
| Ensuite (# pieces 2-6) | 9.4 x 6.2 | |
| Basement | Recreational, Games room | 12.x27.6 + 6.x6. +12.8x10.7 |
| Utility room | 7.9 x 18.8 | |
| Storage | 7. x 6.7 | |
| Bedroom | 12.10 x 12.6 | |
| Main level | Other | 8.4 x 6. Entryway |
| Other | 13.10 x 10.8 Office | |
| Eat in kitchen | 17.6x10. + 8.x5.6 | |
| Dining room | 10. x 10. | |
| Living room | 16. x 13.8 | |
| Sunroom | 15.4 x 11.4 | |
| Laundry / Bath | 6.6x8.6 + 2.4 x 8.6 | |
| Mud room | 4.6 x 5.8 |
| Features | |||||
|---|---|---|---|---|---|
| Partially cleared | Paved driveway | Attached Garage | |||
| Range | Dishwasher | Dryer | |||
| Washer | Microwave | Refrigerator | |||









































