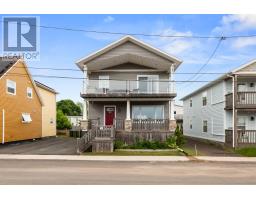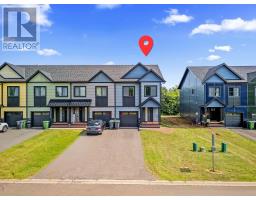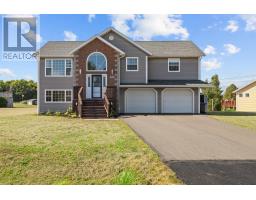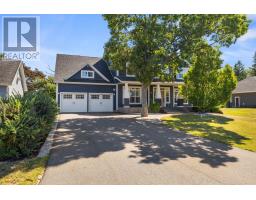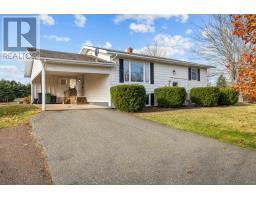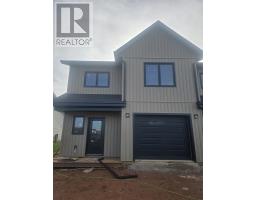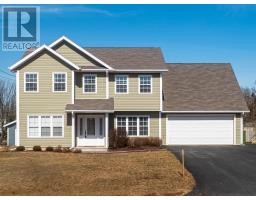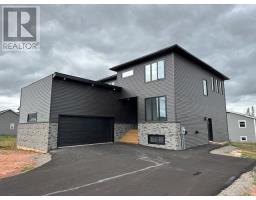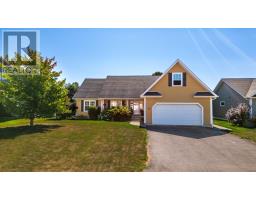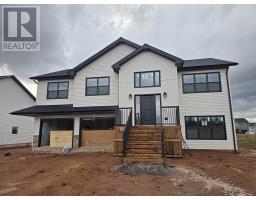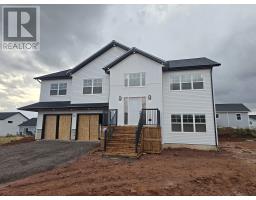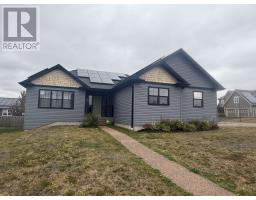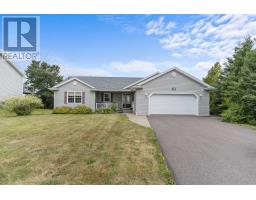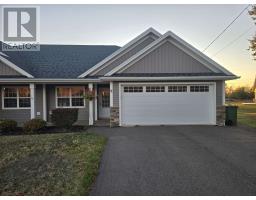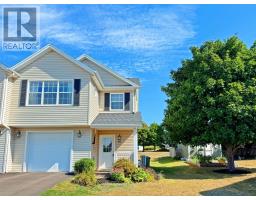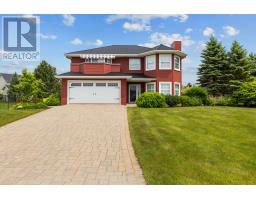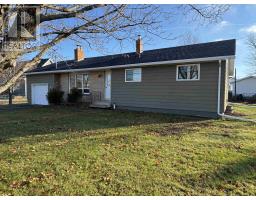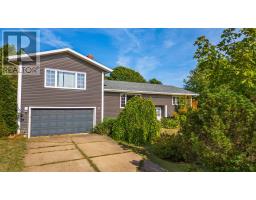335 NORTH RIVER Road, Charlottetown, Prince Edward Island, CA
Address: 335 NORTH RIVER Road, Charlottetown, Prince Edward Island
Summary Report Property
- MKT ID202527670
- Building TypeHouse
- Property TypeSingle Family
- StatusBuy
- Added6 days ago
- Bedrooms3
- Bathrooms3
- Area1904 sq. ft.
- DirectionNo Data
- Added On17 Nov 2025
Property Overview
Welcome to 335 North River Road! A well designed and constructed brick semi detached home in a great location, walkout basement, with water views from both levels, close to all amenities. When you step inside the house, you will be greeted by a seamless blend of style and functionality on the main floor. Open concept kitchen and living area, with sliding doors access to the rear deck overlooking a crescent with high end homes and fabulous north river water, huge island with granite countertops, all stainless steel kitchen appliances, solid hardwood flooring, heat pump and an electric fireplace in living area, large windows with tons of natural lights. A great size primary bedroom with double closets and ensuite, large dining room, a second bedroom and half bath with laundry and a single car garage complete this level. The walkout basement features a spacious family room with heat pump, offering easy access to your second patio and your private backyard. It also offers a large bedroom, a great sized flex room and a 3-piece bathroom, mechanic room with a huge unfinished area for your storage. With in floor heat on both levels. A fantastic home with schools from kindergarten to grade 12 just a short stroll away. Do not miss out on this exceptional opportunity to own this spacious and quality built home. All measurements are approximate and to be verified by the purchasers if deemed necessary. (id:51532)
Tags
| Property Summary |
|---|
| Building |
|---|
| Level | Rooms | Dimensions |
|---|---|---|
| Lower level | Bedroom | 12 x 13 |
| Other | 12 x 12.5 | |
| Family room | 16.2 x 14.9 | |
| Bath (# pieces 1-6) | 8.2 x 7.4 | |
| Main level | Living room | 16.2 x 14 |
| Dining room | 9 x 10.9 | |
| Kitchen | 9 x 10 | |
| Primary Bedroom | 12 x 16.5 | |
| Ensuite (# pieces 2-6) | 12 x 5.5 | |
| Bedroom | 9.7 x 11.3 | |
| Bath (# pieces 1-6) | 4.6 x 7.7 |
| Features | |||||
|---|---|---|---|---|---|
| Paved driveway | Single Driveway | Attached Garage | |||
| Central Vacuum | Stove | Dishwasher | |||
| Dryer | Washer | Microwave | |||
| Refrigerator | |||||









































