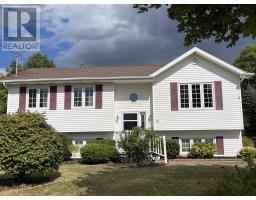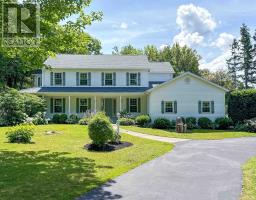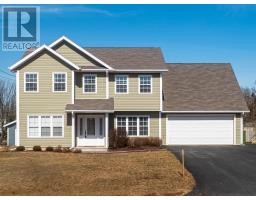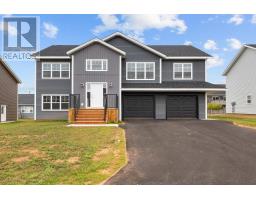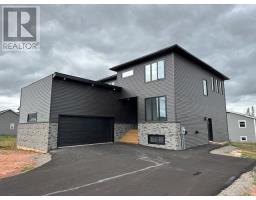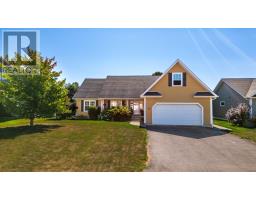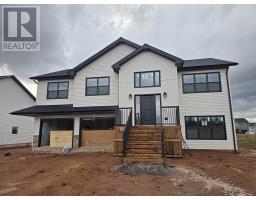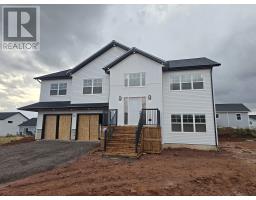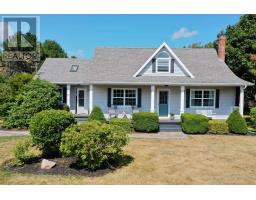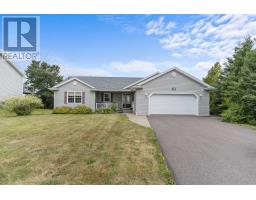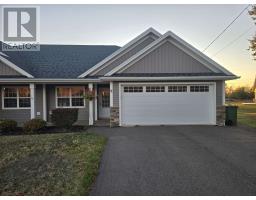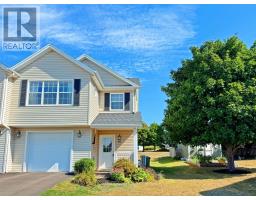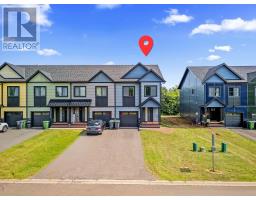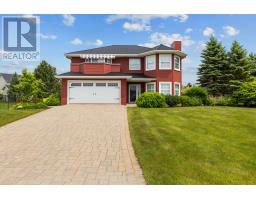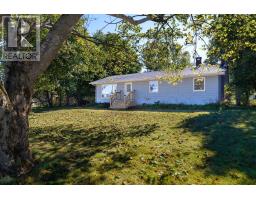36 ESHER Street, Charlottetown, Prince Edward Island, CA
Address: 36 ESHER Street, Charlottetown, Prince Edward Island
Summary Report Property
- MKT ID202522652
- Building TypeHouse
- Property TypeSingle Family
- StatusBuy
- Added4 weeks ago
- Bedrooms3
- Bathrooms3
- Area1516 sq. ft.
- DirectionNo Data
- Added On24 Sep 2025
Property Overview
Welcome to the well maintained home, located in downtown within walking distance of elementary and junior high schools, Holland College, and all amenities in the downtown core. This home features an open concept floor plan with an easy flow kitchen/dining/ living space, a 2 piece powder room, and a single attached garage. The upper level boasts a large master bedroom with a 3 piece ensuite bath and walk-in closet, two additional bedrooms, a full bath, plus a laundry room. A covered 10' x 12'+ backyard patio is ideal for spending time outdoors when the weather does not cooperate, and the backyard is fenced and backs onto green space and a walking trail. This home features laminate and ceramic floor and a double head heat pumpproviding both heat and AC. 16000 kW solar energy system almost cover the electricity demand. The roof was shingled in 2016. This home is move in ready and looking for a new owner. (id:51532)
Tags
| Property Summary |
|---|
| Building |
|---|
| Level | Rooms | Dimensions |
|---|---|---|
| Second level | Primary Bedroom | 13.7 x 13.5 |
| Ensuite (# pieces 2-6) | 6.4 x 7 | |
| Bedroom | 11.6 x 11.2 | |
| Bath (# pieces 1-6) | 10.3 x 14.1 | |
| Bedroom | 11.3 x 10.7 | |
| Main level | Living room | 14.5 x 21.7 |
| Dining room | Combined | |
| Kitchen | 9.2 x 17.6 | |
| Bath (# pieces 1-6) | 3.1 x 8 |
| Features | |||||
|---|---|---|---|---|---|
| Paved driveway | Level | Range | |||
| Stove | Dishwasher | Dryer | |||
| Washer | Refrigerator | Air exchanger | |||

















