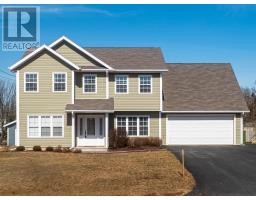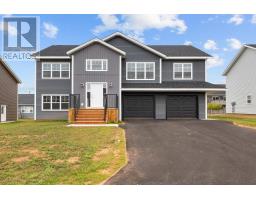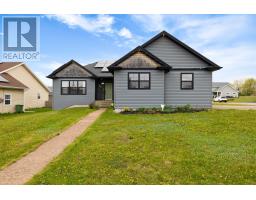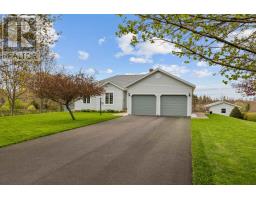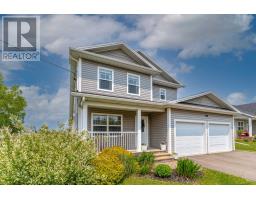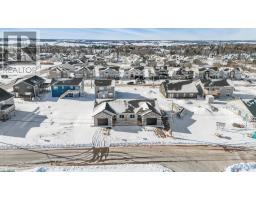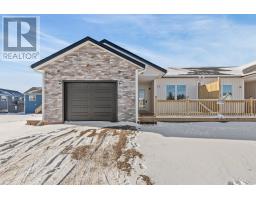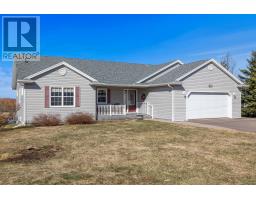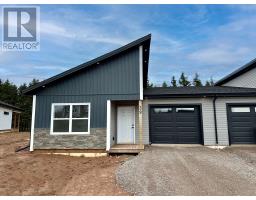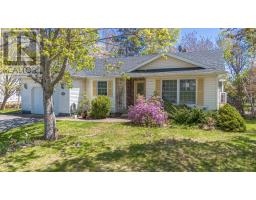36 Kenwood Circle, Charlottetown, Prince Edward Island, CA
Address: 36 Kenwood Circle, Charlottetown, Prince Edward Island
Summary Report Property
- MKT ID202515229
- Building TypeHouse
- Property TypeSingle Family
- StatusBuy
- Added5 days ago
- Bedrooms2
- Bathrooms2
- Area1100 sq. ft.
- DirectionNo Data
- Added On27 Jul 2025
Property Overview
This charming, single-level home offers the perfect blend of comfort, style, and convenience. Located within walking distance of West Royalty School and just minutes from grocery stores, restaurants, coffee shops, and shopping, you'll have everything you need right at your doorstep. Designed with ease of living in mind, the home's open-concept layout creates a bright and inviting atmosphere. The airy living room flows seamlessly into the updated eat-in kitchen - perfect for both everyday living and entertaining guests. A large bonus room offers flexible space for a formal living room or home office, playroom, or formal dining area?whatever suits your lifestyle. Both bedrooms are generously sized, and the home features a stylish full bathroom with a large tiled shower, plus a brand-new half bath for added convenience. Recent updates include new windows, fresh interior paint, and a newer roof. The home is heated efficiently with an all-electric system and includes a double garage, offering plenty of room for parking and storage. Outside, the partially fenced backyard provides a safe, private space for children, pets, or outdoor gatherings. Move-in ready and thoughtfully updated, this home is a rare find in a fantastic neighborhood. (id:51532)
Tags
| Property Summary |
|---|
| Building |
|---|
| Level | Rooms | Dimensions |
|---|---|---|
| Main level | Living room | 12.x18. |
| Kitchen | 11.x11. | |
| Family room | 23.8x11. | |
| Primary Bedroom | 15.8x10. | |
| Bedroom | 11.3x13. | |
| Bath (# pieces 1-6) | 10.x7. | |
| Bath (# pieces 1-6) | 3.x8. |
| Features | |||||
|---|---|---|---|---|---|
| Stove | Dishwasher | Dryer | |||
| Washer | Refrigerator | ||||






































