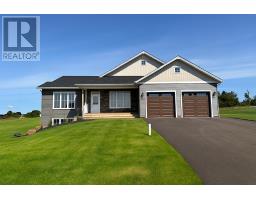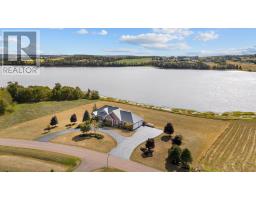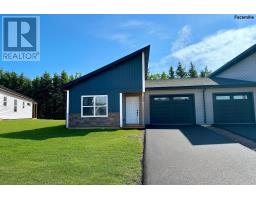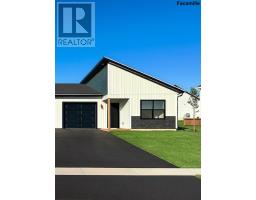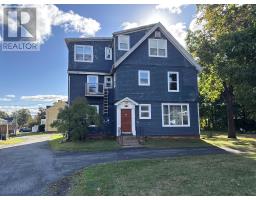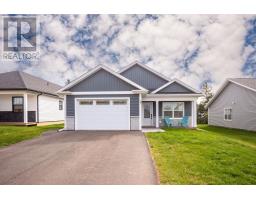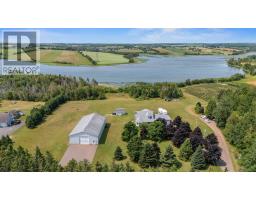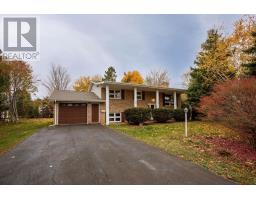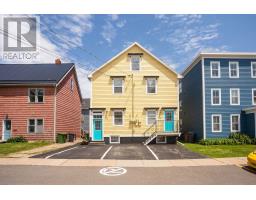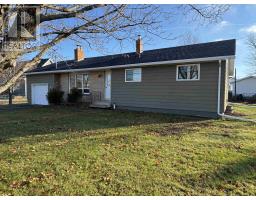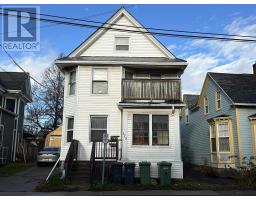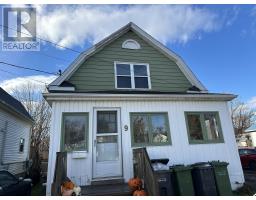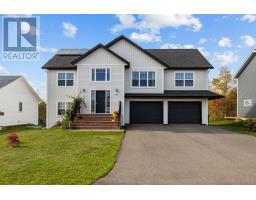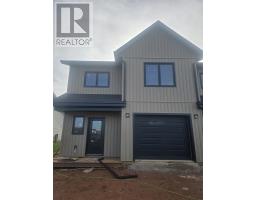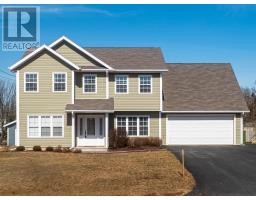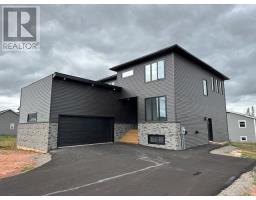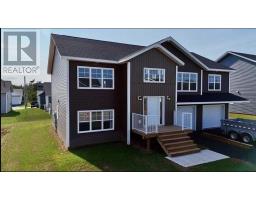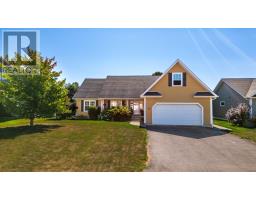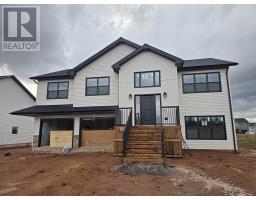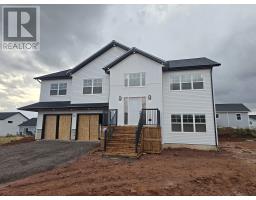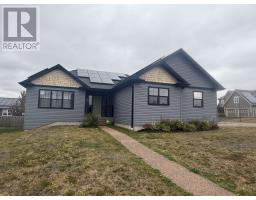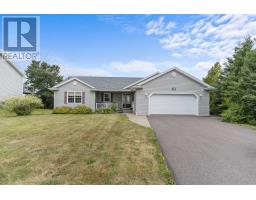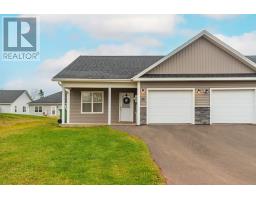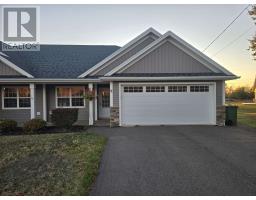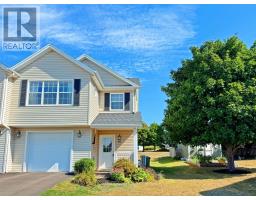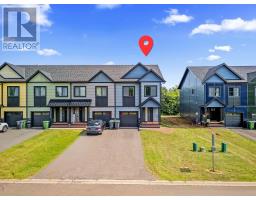47 Admiral Street, Charlottetown, Prince Edward Island, CA
Address: 47 Admiral Street, Charlottetown, Prince Edward Island
Summary Report Property
- MKT ID202515131
- Building TypeHouse
- Property TypeSingle Family
- StatusBuy
- Added24 weeks ago
- Bedrooms4
- Bathrooms3
- Area1920 sq. ft.
- DirectionNo Data
- Added On23 Jun 2025
Property Overview
Welcome to this spacious and energy-efficient 4-bedroom home, perfectly situated in a desirable neighborhood and top-rated school district. The main floor features a bright and functional layout, highlighted by a large primary suite complete with a walk-in closet, custom tile shower, full ensuite, and a private attached den?perfect for a home office or reading nook. Outside, enjoy a beautifully landscaped and mature treed yard with a fully fenced backyard, ideal for kids and pets. The new front deck adds great curb appeal, while the attached double garage offers convenience and storage. Eco-conscious buyers will appreciate the solar panels, energy-efficient heat pump, and EV charger, making this home both comfortable and cost-effective. A perfect blend of space, style, and sustainability in a prime location! (id:51532)
Tags
| Property Summary |
|---|
| Building |
|---|
| Level | Rooms | Dimensions |
|---|---|---|
| Second level | Living room | 28 X 24 |
| Dining room | Combined | |
| Kitchen | Combined | |
| Family room | 20 X 11 | |
| Primary Bedroom | 16 X 11 | |
| Lower level | Bedroom | 12 X 12 |
| Bedroom | 12 X 0 | |
| Bedroom | 11 X 8 |
| Features | |||||
|---|---|---|---|---|---|
| Paved driveway | Attached Garage | Stove | |||
| Dishwasher | Dryer | Washer | |||
| Microwave Range Hood Combo | Refrigerator | ||||




















































