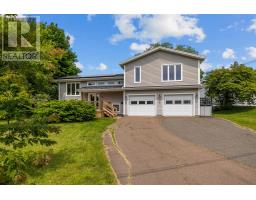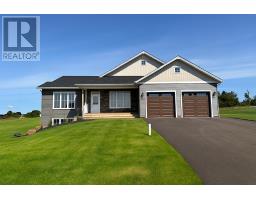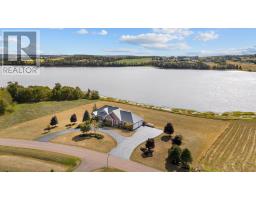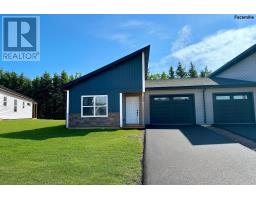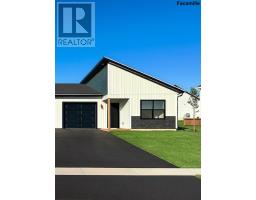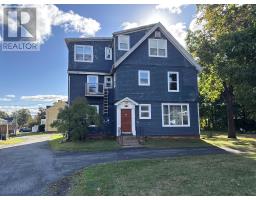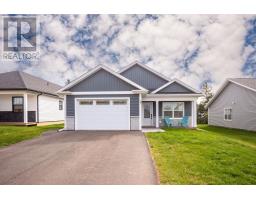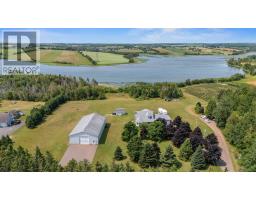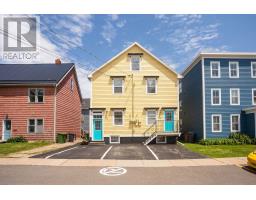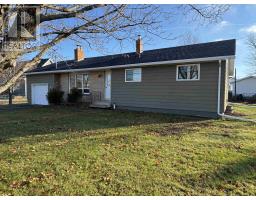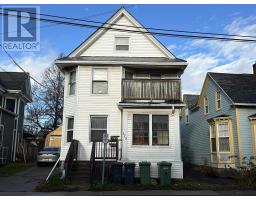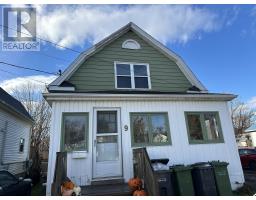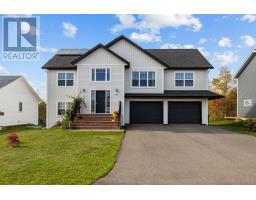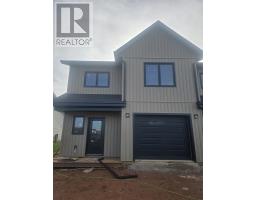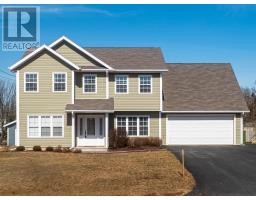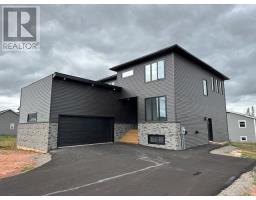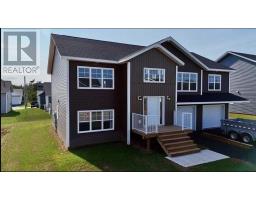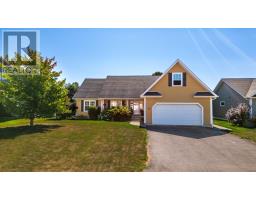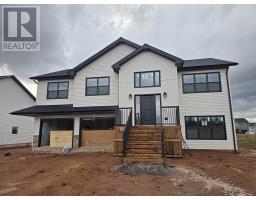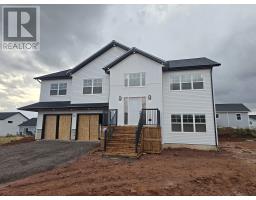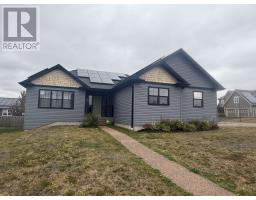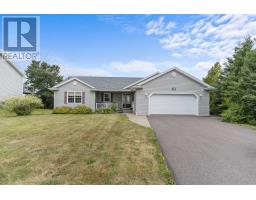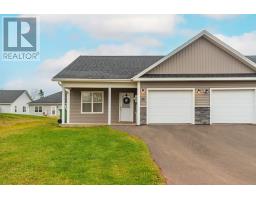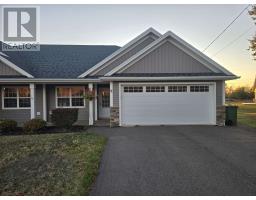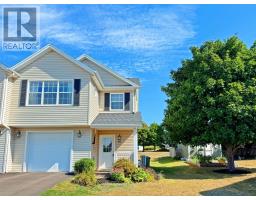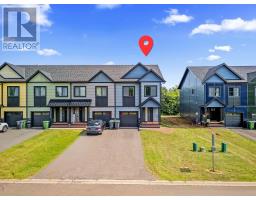7 Crestview Drive, Charlottetown, Prince Edward Island, CA
Address: 7 Crestview Drive, Charlottetown, Prince Edward Island
Summary Report Property
- MKT ID202526888
- Building TypeHouse
- Property TypeSingle Family
- StatusBuy
- Added12 weeks ago
- Bedrooms4
- Bathrooms2
- Area2240 sq. ft.
- DirectionNo Data
- Added On30 Oct 2025
Property Overview
Welcome to 7 Crestview Drive ? located in the highly sought-after Lewis Point Park neighborhood, one of Charlottetown?s most desirable areas. This beautifully maintained family home is nestled on a nearly half-acre lot, surrounded by mature trees and lush landscaping, offering exceptional privacy and plenty of room for children and pets to play. Step inside to a bright and inviting main level, featuring a spacious living room with an oversized picture window, flooding the space with natural light. The open-concept kitchen, dining area, and cozy family room/den create the perfect setting for everyday living and entertaining. Patio doors open to a large private deck, ideal for summer barbecues and relaxing outdoors. The main level also includes the primary bedroom and a full bath, while the lower level offers even more space with a family room, two bedrooms, plus a flex room that can serve as a bedroom, home office, or playroom, along with another full bathroom. An oversized single-car garage with extra storage completes this wonderful home. Perfectly located near Beach Grove walking trails, water views, and all the amenities of the city, this property combines peaceful living with unbeatable convenience. If you?ve been searching for a warm, welcoming family home in a prime neighborhood ? this one?s for you! (id:51532)
Tags
| Property Summary |
|---|
| Building |
|---|
| Level | Rooms | Dimensions |
|---|---|---|
| Lower level | Bedroom | 12.9 x 11.1 |
| Bedroom | 10.1 x 12.4 | |
| Den | 16 x 13.3 | |
| Main level | Living room | 13.11 x 14.6 |
| Kitchen | 14.6 x 11.3 | |
| Den | 15.3 x 12.5 | |
| Dining room | 7.2 x 10.8 | |
| Primary Bedroom | 12.5 x 14.4 | |
| Bedroom | 10.6 x 10.1 |
| Features | |||||
|---|---|---|---|---|---|
| Paved driveway | Attached Garage | Stove | |||
| Refrigerator | |||||




















































