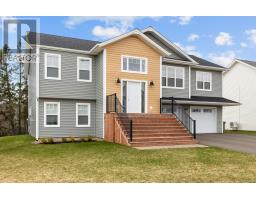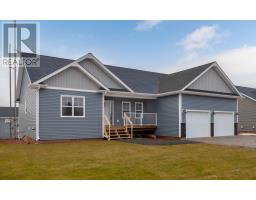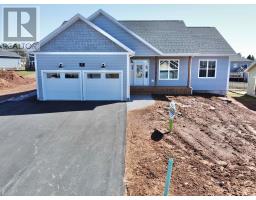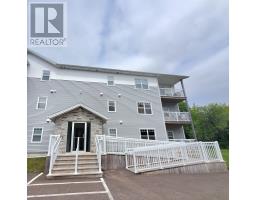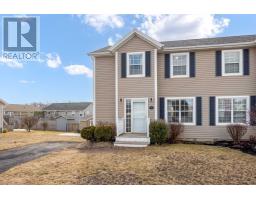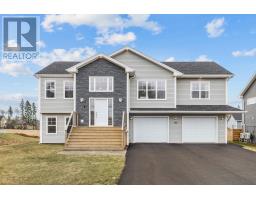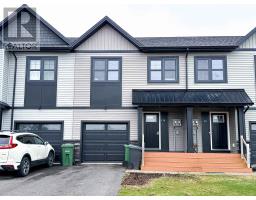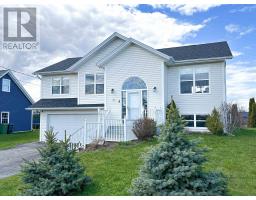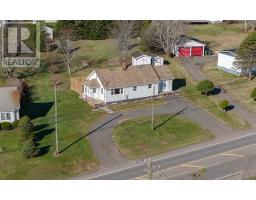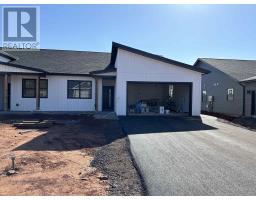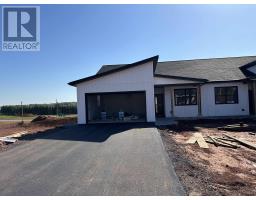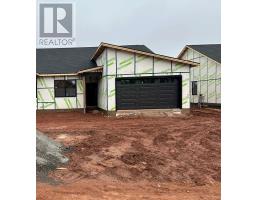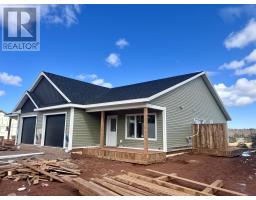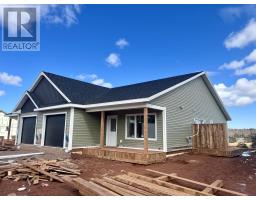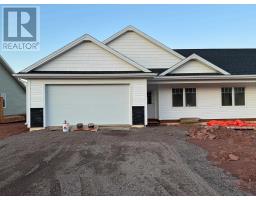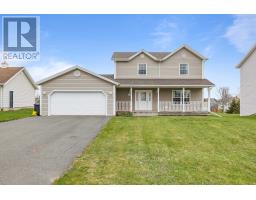52 Parkway Drive, Charlottetown, Prince Edward Island, CA
Address: 52 Parkway Drive, Charlottetown, Prince Edward Island
Summary Report Property
- MKT ID202400706
- Building TypeHouse
- Property TypeSingle Family
- StatusBuy
- Added14 weeks ago
- Bedrooms3
- Bathrooms2
- Area1300 sq. ft.
- DirectionNo Data
- Added On26 Jan 2024
Property Overview
Experience modern living in this stunning 10-year-young home with in-floor heating. The open concept design seamlessly blends the living, dining, and kitchen areas, creating a spacious and inviting atmosphere. The kitchen boasts a convenient island, perfect for meal prep or casual dining. Sunlight streams in through patio doors, illuminating the space and leading to a deck and backyard, ideal for outdoor gatherings. Step onto the covered porch and take in the charm of the great neighborhood surrounding you. With 3 bedrooms, there's room for family, guests, or a home office. The main bathroom caters to everyday needs, while the ensuite off the primary bedroom offers privacy and comfort. The convenience continues with a laundry room situated off the garage, making chores a breeze. Speaking of the garage, you'll appreciate the large single attached garage providing ample space for parking and storage. Plus, this home is equipped with solar panels (1.5 years old) that have generated 8.5 MW of power in the past 12 months, enhancing efficiency and sustainability. The newer propane boiler, complete with WiFi capabilities, ensures a cozy and smartly controlled living environment. Don't miss this opportunity to own a contemporary home that combines comfort, style, and functionality in one. Embrace the modern amenities, enjoy the open space, and relish in the prime location of this exceptional property. *Virtual staging used in some photos to represent layout and function. (id:51532)
Tags
| Property Summary |
|---|
| Building |
|---|
| Level | Rooms | Dimensions |
|---|---|---|
| Main level | Living room | 17.6x15.2 |
| Eat in kitchen | 13.8x17.6 | |
| Primary Bedroom | 12X12.6 | |
| Bedroom | 10X12 | |
| Bedroom | 10.8X10.10 |
| Features | |||||
|---|---|---|---|---|---|
| Attached Garage | Paved Yard | Oven - Electric | |||
| Dishwasher | Dryer | Washer | |||
| Microwave | Refrigerator | Air exchanger | |||









































